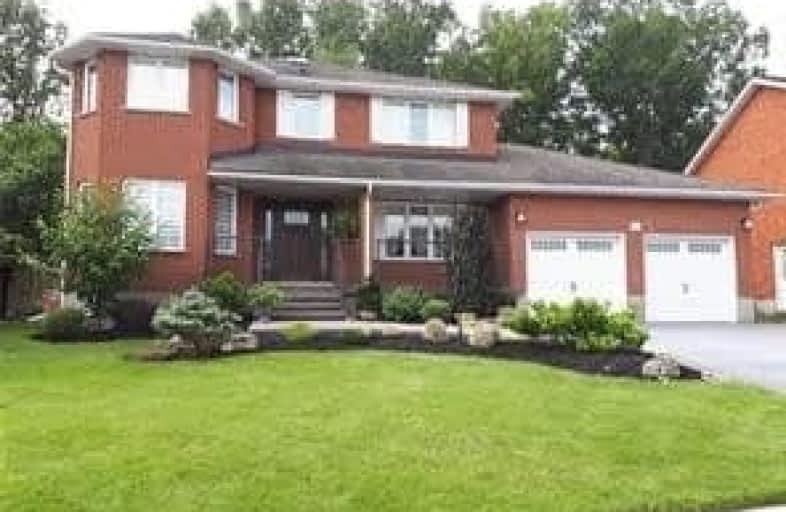
St Francis Catholic Elementary School
Elementary: Catholic
1.75 km
St Vincent de Paul Catholic Elementary School
Elementary: Catholic
0.64 km
Chalmers Street Public School
Elementary: Public
1.29 km
Stewart Avenue Public School
Elementary: Public
1.62 km
Holy Spirit Catholic Elementary School
Elementary: Catholic
0.41 km
Moffat Creek Public School
Elementary: Public
0.53 km
Southwood Secondary School
Secondary: Public
4.40 km
Glenview Park Secondary School
Secondary: Public
1.96 km
Galt Collegiate and Vocational Institute
Secondary: Public
3.83 km
Monsignor Doyle Catholic Secondary School
Secondary: Catholic
1.35 km
Jacob Hespeler Secondary School
Secondary: Public
8.42 km
St Benedict Catholic Secondary School
Secondary: Catholic
5.33 km














