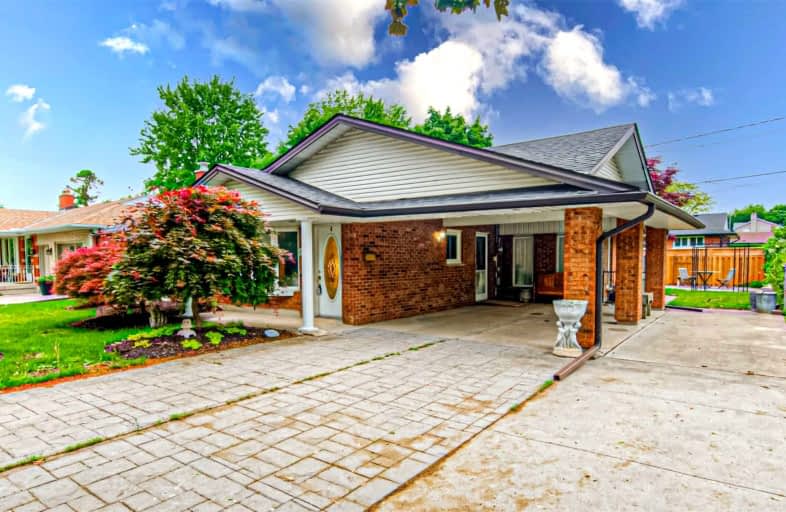
ÉÉC Saint-Noël-Chabanel-Cambridge
Elementary: Catholic
1.19 km
Grand View Public School
Elementary: Public
1.08 km
St Michael Catholic Elementary School
Elementary: Catholic
0.37 km
Coronation Public School
Elementary: Public
0.75 km
William G Davis Public School
Elementary: Public
0.46 km
Ryerson Public School
Elementary: Public
0.70 km
ÉSC Père-René-de-Galinée
Secondary: Catholic
4.68 km
Southwood Secondary School
Secondary: Public
4.87 km
Galt Collegiate and Vocational Institute
Secondary: Public
3.35 km
Preston High School
Secondary: Public
1.91 km
Jacob Hespeler Secondary School
Secondary: Public
3.36 km
St Benedict Catholic Secondary School
Secondary: Catholic
3.29 km












