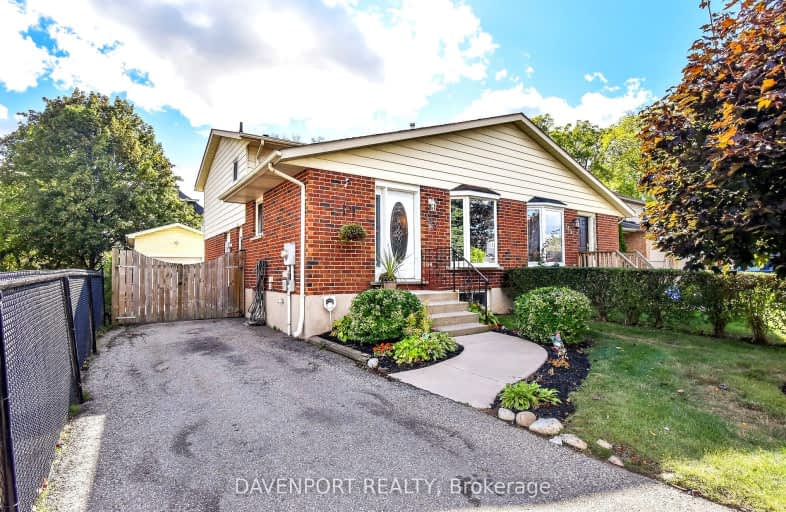Somewhat Walkable
- Some errands can be accomplished on foot.
53
/100
Some Transit
- Most errands require a car.
41
/100
Somewhat Bikeable
- Most errands require a car.
35
/100

Parkway Public School
Elementary: Public
0.88 km
St Joseph Catholic Elementary School
Elementary: Catholic
1.56 km
ÉIC Père-René-de-Galinée
Elementary: Catholic
2.55 km
Preston Public School
Elementary: Public
1.30 km
Grand View Public School
Elementary: Public
1.85 km
Coronation Public School
Elementary: Public
2.21 km
ÉSC Père-René-de-Galinée
Secondary: Catholic
2.52 km
Southwood Secondary School
Secondary: Public
6.51 km
Galt Collegiate and Vocational Institute
Secondary: Public
5.73 km
Preston High School
Secondary: Public
1.38 km
Jacob Hespeler Secondary School
Secondary: Public
4.75 km
St Benedict Catholic Secondary School
Secondary: Catholic
5.82 km





