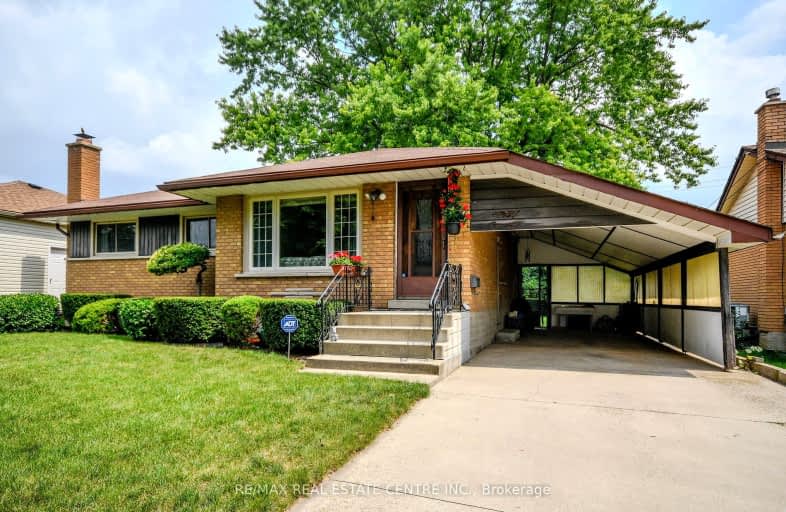Car-Dependent
- Most errands require a car.
49
/100
Some Transit
- Most errands require a car.
41
/100
Somewhat Bikeable
- Most errands require a car.
48
/100

Central Public School
Elementary: Public
1.55 km
Manchester Public School
Elementary: Public
1.69 km
St Vincent de Paul Catholic Elementary School
Elementary: Catholic
2.12 km
St Anne Catholic Elementary School
Elementary: Catholic
0.44 km
Chalmers Street Public School
Elementary: Public
1.54 km
Stewart Avenue Public School
Elementary: Public
2.00 km
Southwood Secondary School
Secondary: Public
3.89 km
Glenview Park Secondary School
Secondary: Public
2.39 km
Galt Collegiate and Vocational Institute
Secondary: Public
2.02 km
Monsignor Doyle Catholic Secondary School
Secondary: Catholic
2.77 km
Jacob Hespeler Secondary School
Secondary: Public
6.09 km
St Benedict Catholic Secondary School
Secondary: Catholic
3.02 km
-
Mill Race Park
36 Water St N (At Park Hill Rd), Cambridge ON N1R 3B1 5.65km -
Winston Blvd Woodlot
374 Winston Blvd, Cambridge ON N3C 3C5 6.23km -
Riverside Park
147 King St W (Eagle St. S.), Cambridge ON N3H 1B5 7.07km
-
President's Choice Financial Pavilion and ATM
200 Franklin Blvd, Cambridge ON N1R 8N8 1.04km -
Scotiabank
72 Main St (Ainslie), Cambridge ON N1R 1V7 1.73km -
Your Neighbourhood Credit Union
385 Hespeler Rd, Cambridge ON N1R 6J1 3.87km














