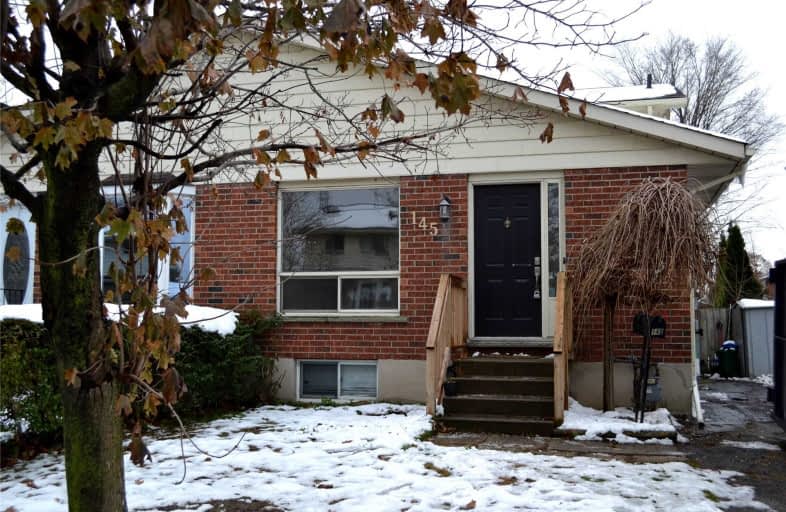Sold on Dec 10, 2019
Note: Property is not currently for sale or for rent.

-
Type: Semi-Detached
-
Style: Backsplit 4
-
Size: 1100 sqft
-
Lot Size: 30.09 x 100 Feet
-
Age: 16-30 years
-
Taxes: $2,854 per year
-
Days on Site: 21 Days
-
Added: Dec 14, 2019 (3 weeks on market)
-
Updated:
-
Last Checked: 3 months ago
-
MLS®#: X4637460
-
Listed By: Rock star real estate inc., brokerage
4 Level Semi-Detached Backsplit Located At The End Of A Quiet Court. Open Concept Design, Fully Fenced, 3 Bedrooms, 2 Baths And Finished Basement With Ample Storage In A Spacious Crawl Space. Located Within Minutes Of The 401 & Highway 8, Toyota, Grand River, Parks & Trails, Schools, Downtown, Costco, Movie Theatre, Abundance Of Restaurants And Coffee Shops. Perfect Starter Home In Need Of Tlc.
Property Details
Facts for 145 Marmel Court, Cambridge
Status
Days on Market: 21
Last Status: Sold
Sold Date: Dec 10, 2019
Closed Date: Feb 03, 2020
Expiry Date: Feb 18, 2020
Sold Price: $420,000
Unavailable Date: Dec 10, 2019
Input Date: Nov 19, 2019
Property
Status: Sale
Property Type: Semi-Detached
Style: Backsplit 4
Size (sq ft): 1100
Age: 16-30
Area: Cambridge
Availability Date: Immediate
Inside
Bedrooms: 3
Bathrooms: 2
Kitchens: 1
Rooms: 8
Den/Family Room: No
Air Conditioning: Central Air
Fireplace: No
Laundry Level: Lower
Central Vacuum: N
Washrooms: 2
Building
Basement: Finished
Basement 2: Full
Heat Type: Forced Air
Heat Source: Gas
Exterior: Brick
Exterior: Vinyl Siding
Elevator: N
UFFI: No
Water Supply: Municipal
Special Designation: Unknown
Retirement: N
Parking
Driveway: Private
Garage Type: None
Covered Parking Spaces: 3
Total Parking Spaces: 3
Fees
Tax Year: 2019
Tax Legal Description: Pt Lt 13 Pl 1411 Cambridge Pt 3, 67R2546; S/T Ws59
Taxes: $2,854
Land
Cross Street: Fountain St N
Municipality District: Cambridge
Fronting On: North
Parcel Number: 037690021
Pool: None
Sewer: Sewers
Lot Depth: 100 Feet
Lot Frontage: 30.09 Feet
Acres: < .50
Zoning: Res
Rooms
Room details for 145 Marmel Court, Cambridge
| Type | Dimensions | Description |
|---|---|---|
| Family Main | 2.84 x 6.71 | |
| Br Main | 8.40 x 12.00 | |
| Bathroom Main | - | 2 Pc Bath |
| Kitchen 2nd | 2.44 x 3.05 | |
| Dining 2nd | 3.28 x 4.47 | |
| Master 3rd | 3.05 x 6.10 | |
| Br 3rd | 2.67 x 3.28 | |
| Bathroom 3rd | - | 4 Pc Bath |
| XXXXXXXX | XXX XX, XXXX |
XXXX XXX XXXX |
$XXX,XXX |
| XXX XX, XXXX |
XXXXXX XXX XXXX |
$XXX,XXX | |
| XXXXXXXX | XXX XX, XXXX |
XXXXXXX XXX XXXX |
|
| XXX XX, XXXX |
XXXXXX XXX XXXX |
$XXX,XXX |
| XXXXXXXX XXXX | XXX XX, XXXX | $420,000 XXX XXXX |
| XXXXXXXX XXXXXX | XXX XX, XXXX | $359,900 XXX XXXX |
| XXXXXXXX XXXXXXX | XXX XX, XXXX | XXX XXXX |
| XXXXXXXX XXXXXX | XXX XX, XXXX | $349,900 XXX XXXX |

Parkway Public School
Elementary: PublicSt Joseph Catholic Elementary School
Elementary: CatholicÉIC Père-René-de-Galinée
Elementary: CatholicPreston Public School
Elementary: PublicGrand View Public School
Elementary: PublicCoronation Public School
Elementary: PublicÉSC Père-René-de-Galinée
Secondary: CatholicSouthwood Secondary School
Secondary: PublicGalt Collegiate and Vocational Institute
Secondary: PublicPreston High School
Secondary: PublicJacob Hespeler Secondary School
Secondary: PublicSt Benedict Catholic Secondary School
Secondary: Catholic

