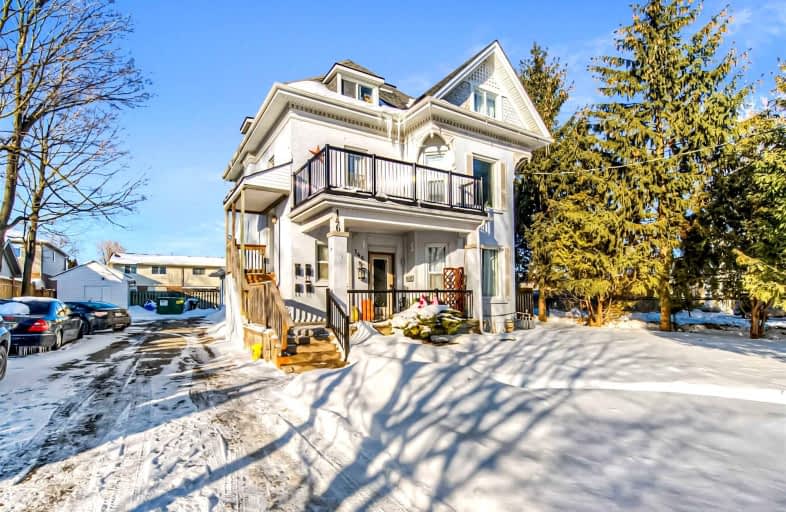
Parkway Public School
Elementary: Public
0.85 km
St Joseph Catholic Elementary School
Elementary: Catholic
1.52 km
ÉIC Père-René-de-Galinée
Elementary: Catholic
2.58 km
Preston Public School
Elementary: Public
1.28 km
Grand View Public School
Elementary: Public
1.82 km
Coronation Public School
Elementary: Public
2.20 km
ÉSC Père-René-de-Galinée
Secondary: Catholic
2.56 km
Southwood Secondary School
Secondary: Public
6.47 km
Galt Collegiate and Vocational Institute
Secondary: Public
5.70 km
Preston High School
Secondary: Public
1.35 km
Jacob Hespeler Secondary School
Secondary: Public
4.75 km
St Benedict Catholic Secondary School
Secondary: Catholic
5.81 km



