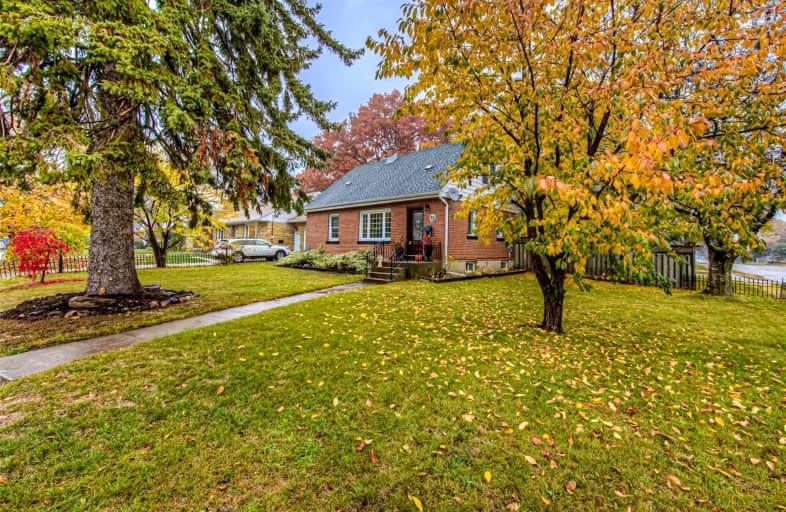
St Francis Catholic Elementary School
Elementary: Catholic
0.80 km
Central Public School
Elementary: Public
0.64 km
St Vincent de Paul Catholic Elementary School
Elementary: Catholic
1.28 km
St Anne Catholic Elementary School
Elementary: Catholic
1.27 km
Chalmers Street Public School
Elementary: Public
0.54 km
Stewart Avenue Public School
Elementary: Public
0.62 km
Southwood Secondary School
Secondary: Public
2.82 km
Glenview Park Secondary School
Secondary: Public
0.96 km
Galt Collegiate and Vocational Institute
Secondary: Public
2.08 km
Monsignor Doyle Catholic Secondary School
Secondary: Catholic
1.55 km
Jacob Hespeler Secondary School
Secondary: Public
7.15 km
St Benedict Catholic Secondary School
Secondary: Catholic
4.22 km














