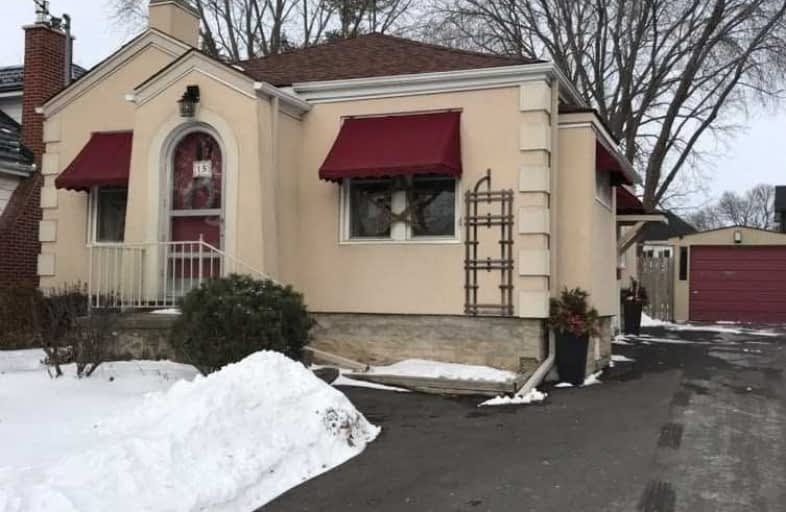Sold on Mar 15, 2019
Note: Property is not currently for sale or for rent.

-
Type: Detached
-
Style: Bungalow
-
Size: 700 sqft
-
Lot Size: 40.09 x 138.3 Feet
-
Age: 51-99 years
-
Taxes: $2,838 per year
-
Days on Site: 7 Days
-
Added: Sep 07, 2019 (1 week on market)
-
Updated:
-
Last Checked: 3 months ago
-
MLS®#: X4376866
-
Listed By: Re/max inspired living realty, brokerage
This Charming Bungalow Is Bound To Blow You Away! The Outside Has Stucco Exterior With Replacement Windowms(2005) And The Roof Was Replaced In 2015. It Continues To Outdo Itself Inside With Great Flow And Function! This Move-In Condition Home Features 2 Bedrooms On The Main Level, Ann Updted Kitchen, Formal Dining Room And Living Room With A New Gas Fireplace(2017). Finsihed Basement 3rd Bedroom 3Pc Bathroom! Original Hardwood Throughout. Book A Showing
Extras
Inclusions: Fridge, Stove, Washer, Dryer, All El's, Window Coverings, Hot Water Tank Rental **Cambidge R.E. Assoc**
Property Details
Facts for 15 Elgin Street North, Cambridge
Status
Days on Market: 7
Last Status: Sold
Sold Date: Mar 15, 2019
Closed Date: Apr 25, 2019
Expiry Date: Jun 10, 2019
Sold Price: $390,000
Unavailable Date: Mar 15, 2019
Input Date: Mar 07, 2019
Prior LSC: Listing with no contract changes
Property
Status: Sale
Property Type: Detached
Style: Bungalow
Size (sq ft): 700
Age: 51-99
Area: Cambridge
Availability Date: May 31, 2019
Assessment Amount: $235,500
Assessment Year: 2018
Inside
Bedrooms: 3
Bathrooms: 2
Kitchens: 1
Rooms: 7
Den/Family Room: Yes
Air Conditioning: None
Fireplace: Yes
Central Vacuum: N
Washrooms: 2
Utilities
Electricity: Available
Gas: Available
Cable: Available
Telephone: Available
Building
Basement: Finished
Heat Type: Forced Air
Heat Source: Gas
Exterior: Brick
Exterior: Stucco/Plaster
Elevator: N
Energy Certificate: N
Green Verification Status: N
Water Supply: Municipal
Physically Handicapped-Equipped: N
Special Designation: Unknown
Retirement: N
Parking
Driveway: Private
Garage Spaces: 1
Garage Type: Detached
Covered Parking Spaces: 5
Total Parking Spaces: 6
Fees
Tax Year: 2018
Tax Legal Description: Lt22 Pl215 Cambridge; Cambridge
Taxes: $2,838
Land
Cross Street: Dundas St. North & E
Municipality District: Cambridge
Fronting On: North
Parcel Number: 038230046
Pool: None
Sewer: Sewers
Lot Depth: 138.3 Feet
Lot Frontage: 40.09 Feet
Lot Irregularities: Rectangular
Acres: < .50
Zoning: Residential
Waterfront: None
Additional Media
- Virtual Tour: SHOWING TIME, OFFICE, AGENT
Rooms
Room details for 15 Elgin Street North, Cambridge
| Type | Dimensions | Description |
|---|---|---|
| Dining Main | 3.14 x 3.68 | Hardwood Floor |
| Family Main | 4.72 x 3.04 | Hardwood Floor |
| Kitchen Main | 2.81 x 3.17 | |
| Br Main | 2.92 x 3.09 | Hardwood Floor |
| Master Main | 3.60 x 3.12 | Hardwood Floor |
| Br Bsmt | 4.97 x 4.49 | |
| Rec Bsmt | 3.27 x 5.66 |
| XXXXXXXX | XXX XX, XXXX |
XXXX XXX XXXX |
$XXX,XXX |
| XXX XX, XXXX |
XXXXXX XXX XXXX |
$XXX,XXX |
| XXXXXXXX XXXX | XXX XX, XXXX | $390,000 XXX XXXX |
| XXXXXXXX XXXXXX | XXX XX, XXXX | $399,900 XXX XXXX |

St Francis Catholic Elementary School
Elementary: CatholicCentral Public School
Elementary: PublicSt Vincent de Paul Catholic Elementary School
Elementary: CatholicSt Anne Catholic Elementary School
Elementary: CatholicChalmers Street Public School
Elementary: PublicStewart Avenue Public School
Elementary: PublicSouthwood Secondary School
Secondary: PublicGlenview Park Secondary School
Secondary: PublicGalt Collegiate and Vocational Institute
Secondary: PublicMonsignor Doyle Catholic Secondary School
Secondary: CatholicJacob Hespeler Secondary School
Secondary: PublicSt Benedict Catholic Secondary School
Secondary: Catholic

