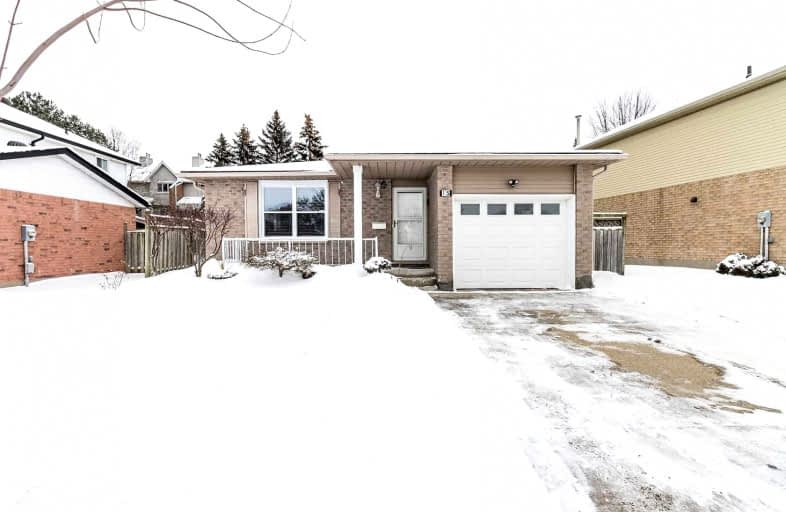
St Francis Catholic Elementary School
Elementary: Catholic
0.90 km
Central Public School
Elementary: Public
2.09 km
St Vincent de Paul Catholic Elementary School
Elementary: Catholic
1.15 km
Chalmers Street Public School
Elementary: Public
1.41 km
Stewart Avenue Public School
Elementary: Public
1.03 km
Holy Spirit Catholic Elementary School
Elementary: Catholic
1.37 km
W Ross Macdonald Provincial Secondary School
Secondary: Provincial
8.41 km
Southwood Secondary School
Secondary: Public
3.14 km
Glenview Park Secondary School
Secondary: Public
0.90 km
Galt Collegiate and Vocational Institute
Secondary: Public
3.56 km
Monsignor Doyle Catholic Secondary School
Secondary: Catholic
0.29 km
St Benedict Catholic Secondary School
Secondary: Catholic
5.86 km














