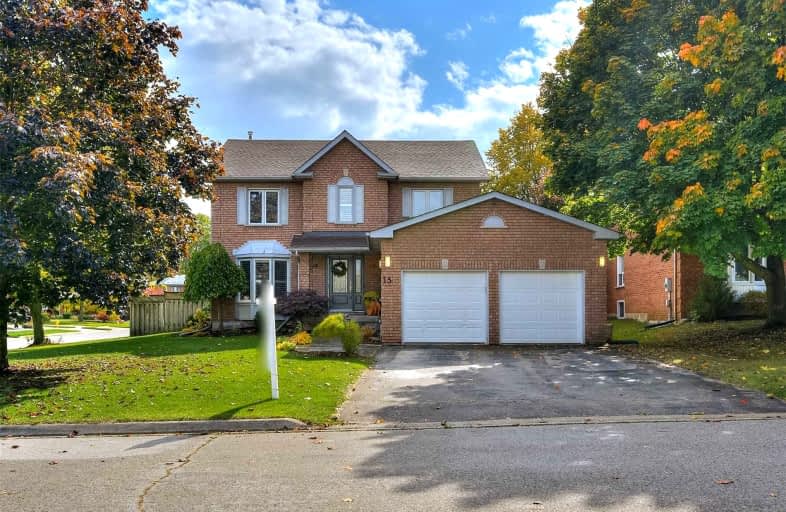
St Francis Catholic Elementary School
Elementary: Catholic
2.00 km
St Vincent de Paul Catholic Elementary School
Elementary: Catholic
0.89 km
Chalmers Street Public School
Elementary: Public
1.46 km
Stewart Avenue Public School
Elementary: Public
1.85 km
Holy Spirit Catholic Elementary School
Elementary: Catholic
0.67 km
Moffat Creek Public School
Elementary: Public
0.36 km
Southwood Secondary School
Secondary: Public
4.64 km
Glenview Park Secondary School
Secondary: Public
2.22 km
Galt Collegiate and Vocational Institute
Secondary: Public
3.93 km
Monsignor Doyle Catholic Secondary School
Secondary: Catholic
1.65 km
Jacob Hespeler Secondary School
Secondary: Public
8.35 km
St Benedict Catholic Secondary School
Secondary: Catholic
5.25 km














