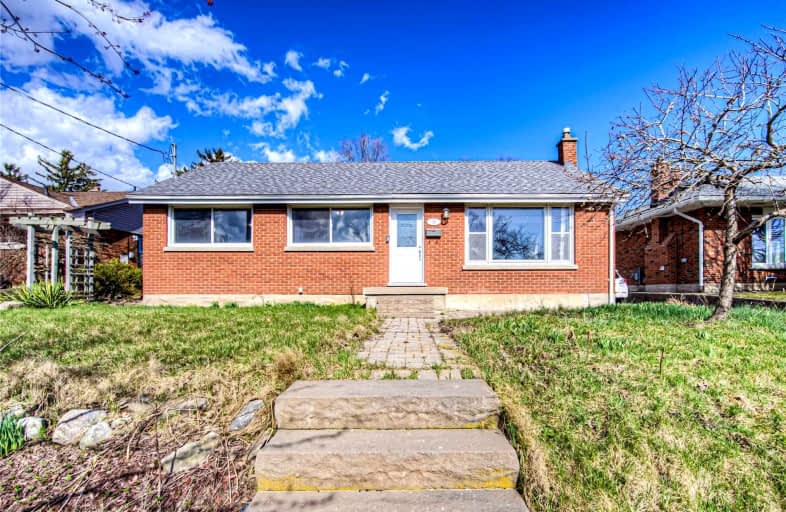
St Francis Catholic Elementary School
Elementary: Catholic
1.26 km
Central Public School
Elementary: Public
1.21 km
St Vincent de Paul Catholic Elementary School
Elementary: Catholic
1.08 km
St Anne Catholic Elementary School
Elementary: Catholic
1.13 km
Chalmers Street Public School
Elementary: Public
0.49 km
Stewart Avenue Public School
Elementary: Public
1.04 km
Southwood Secondary School
Secondary: Public
3.50 km
Glenview Park Secondary School
Secondary: Public
1.48 km
Galt Collegiate and Vocational Institute
Secondary: Public
2.42 km
Monsignor Doyle Catholic Secondary School
Secondary: Catholic
1.71 km
Jacob Hespeler Secondary School
Secondary: Public
7.10 km
St Benedict Catholic Secondary School
Secondary: Catholic
4.07 km














