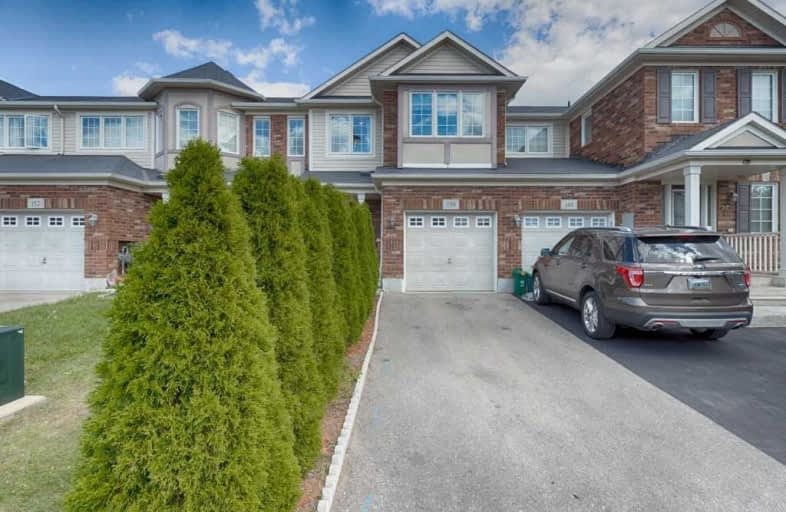
Centennial (Cambridge) Public School
Elementary: Public
2.61 km
Hillcrest Public School
Elementary: Public
1.29 km
St Gabriel Catholic Elementary School
Elementary: Catholic
0.60 km
Our Lady of Fatima Catholic Elementary School
Elementary: Catholic
1.62 km
Woodland Park Public School
Elementary: Public
2.18 km
Silverheights Public School
Elementary: Public
0.72 km
ÉSC Père-René-de-Galinée
Secondary: Catholic
6.41 km
College Heights Secondary School
Secondary: Public
9.54 km
Galt Collegiate and Vocational Institute
Secondary: Public
8.58 km
Preston High School
Secondary: Public
7.63 km
Jacob Hespeler Secondary School
Secondary: Public
3.19 km
St Benedict Catholic Secondary School
Secondary: Catholic
5.97 km


