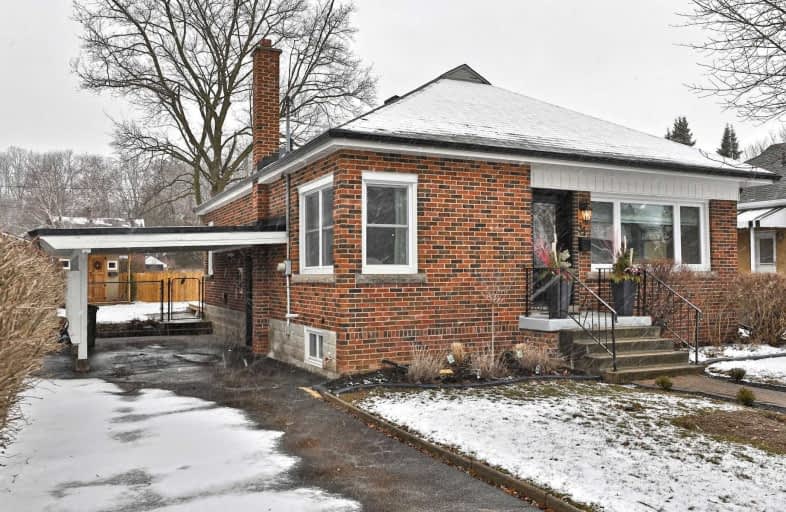Leased on Mar 02, 2020
Note: Property is not currently for sale or for rent.

-
Type: Detached
-
Style: Bungalow
-
Size: 700 sqft
-
Lease Term: 1 Year
-
Possession: Immed
-
All Inclusive: N
-
Lot Size: 50 x 110 Feet
-
Age: 51-99 years
-
Days on Site: 3 Days
-
Added: Feb 28, 2020 (3 days on market)
-
Updated:
-
Last Checked: 3 months ago
-
MLS®#: X4704725
-
Listed By: Re/max escarpment realty inc., brokerage
A Beautiful Renovated Bungalow Situated On A Very Quiet Street In Desirable Coote's Paradise In The Lovely Valley Town Of Dundas. Renovated From Top To Bottom This Home Is Perfection Personified. Renovated Kitchen, Bathroom, Refinished Gleaming Hardwood Floors, Brand New Stainless Steel Appliances, New High Eff_ Furnace, Central Air, New Washer & Dryer, Upgraded Light Fixtures, Basement Has Been Thoroughly Waterproofed And Completely Repainted.
Extras
Inclusions: S/S Fridge, Stove, B/I Dishwasher, Washer And Dryer, Central Air, Upgraded Window Coverings And Light Fixtures.
Property Details
Facts for 31 Cameron Avenue, Hamilton
Status
Days on Market: 3
Last Status: Leased
Sold Date: Mar 02, 2020
Closed Date: Apr 01, 2020
Expiry Date: May 25, 2020
Sold Price: $2,300
Unavailable Date: Mar 02, 2020
Input Date: Feb 28, 2020
Prior LSC: Listing with no contract changes
Property
Status: Lease
Property Type: Detached
Style: Bungalow
Size (sq ft): 700
Age: 51-99
Area: Hamilton
Community: Dundas
Availability Date: Immed
Inside
Bedrooms: 3
Bathrooms: 1
Kitchens: 1
Rooms: 5
Den/Family Room: No
Air Conditioning: Central Air
Fireplace: No
Laundry:
Washrooms: 1
Utilities
Utilities Included: N
Building
Basement: Full
Heat Type: Forced Air
Heat Source: Gas
Exterior: Brick
Private Entrance: Y
Water Supply: Municipal
Special Designation: Unknown
Parking
Driveway: Private
Parking Included: Yes
Garage Spaces: 1
Garage Type: Carport
Covered Parking Spaces: 2
Total Parking Spaces: 2
Fees
Cable Included: No
Central A/C Included: No
Common Elements Included: No
Heating Included: No
Hydro Included: No
Water Included: No
Highlights
Feature: Fenced Yard
Land
Cross Street: York & Cameron
Municipality District: Hamilton
Fronting On: West
Pool: None
Sewer: Sewers
Lot Depth: 110 Feet
Lot Frontage: 50 Feet
Payment Frequency: Monthly
Rooms
Room details for 31 Cameron Avenue, Hamilton
| Type | Dimensions | Description |
|---|---|---|
| Living Ground | 5.67 x 4.15 | Hardwood Floor |
| Kitchen Ground | 4.60 x 3.02 | B/I Dishwasher |
| Master Ground | 3.63 x 4.02 | Hardwood Floor |
| 2nd Br Ground | 2.71 x 3.35 | Hardwood Floor |
| 3rd Br Ground | 2.62 x 3.35 | Hardwood Floor |
| XXXXXXXX | XXX XX, XXXX |
XXXXXX XXX XXXX |
$X,XXX |
| XXX XX, XXXX |
XXXXXX XXX XXXX |
$X,XXX | |
| XXXXXXXX | XXX XX, XXXX |
XXXX XXX XXXX |
$XXX,XXX |
| XXX XX, XXXX |
XXXXXX XXX XXXX |
$XXX,XXX |
| XXXXXXXX XXXXXX | XXX XX, XXXX | $2,300 XXX XXXX |
| XXXXXXXX XXXXXX | XXX XX, XXXX | $2,350 XXX XXXX |
| XXXXXXXX XXXX | XXX XX, XXXX | $545,000 XXX XXXX |
| XXXXXXXX XXXXXX | XXX XX, XXXX | $499,810 XXX XXXX |

Glenwood Special Day School
Elementary: PublicYorkview School
Elementary: PublicCanadian Martyrs Catholic Elementary School
Elementary: CatholicSt. Augustine Catholic Elementary School
Elementary: CatholicDundana Public School
Elementary: PublicDundas Central Public School
Elementary: PublicÉcole secondaire Georges-P-Vanier
Secondary: PublicDundas Valley Secondary School
Secondary: PublicSt. Mary Catholic Secondary School
Secondary: CatholicSir Allan MacNab Secondary School
Secondary: PublicWestdale Secondary School
Secondary: PublicSt. Thomas More Catholic Secondary School
Secondary: Catholic

