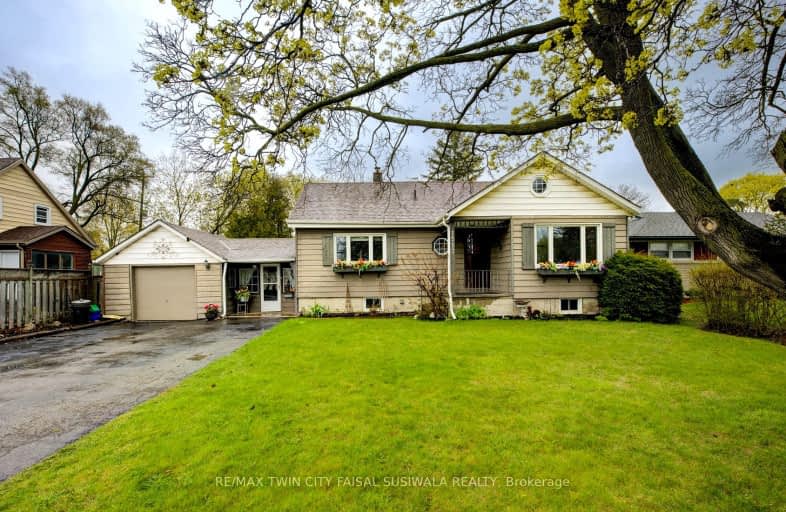Somewhat Walkable
- Some errands can be accomplished on foot.
58
/100
Some Transit
- Most errands require a car.
42
/100
Very Bikeable
- Most errands can be accomplished on bike.
76
/100

ÉÉC Saint-Noël-Chabanel-Cambridge
Elementary: Catholic
1.43 km
Grand View Public School
Elementary: Public
0.99 km
St Michael Catholic Elementary School
Elementary: Catholic
0.54 km
Coronation Public School
Elementary: Public
0.97 km
William G Davis Public School
Elementary: Public
0.69 km
Ryerson Public School
Elementary: Public
0.66 km
ÉSC Père-René-de-Galinée
Secondary: Catholic
4.82 km
Southwood Secondary School
Secondary: Public
4.64 km
Galt Collegiate and Vocational Institute
Secondary: Public
3.19 km
Preston High School
Secondary: Public
1.84 km
Jacob Hespeler Secondary School
Secondary: Public
3.58 km
St Benedict Catholic Secondary School
Secondary: Catholic
3.35 km
-
Riverside Park
147 King St W (Eagle St. S.), Cambridge ON N3H 1B5 2.2km -
Northview Heights Lookout Park
36 Acorn Way, Cambridge ON 2.52km -
River Bluffs Park
211 George St N, Cambridge ON 3.31km
-
CIBC
395 Hespeler Rd (at Cambridge Mall), Cambridge ON N1R 6J1 1.62km -
CIBC Cash Dispenser
671 Hespeler Rd, Cambridge ON N1R 6J5 2.23km -
TD Bank Financial Group
180 Holiday Inn Dr, Cambridge ON N3C 1Z4 3.18km





