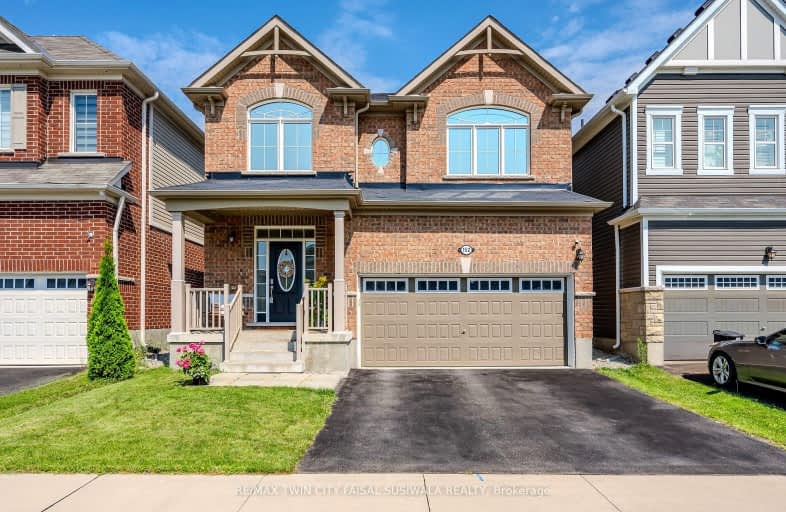Car-Dependent
- Almost all errands require a car.
0
/100
Minimal Transit
- Almost all errands require a car.
24
/100
Somewhat Bikeable
- Most errands require a car.
32
/100

Centennial (Cambridge) Public School
Elementary: Public
1.79 km
Preston Public School
Elementary: Public
3.12 km
ÉÉC Saint-Noël-Chabanel-Cambridge
Elementary: Catholic
2.06 km
St Michael Catholic Elementary School
Elementary: Catholic
3.00 km
Coronation Public School
Elementary: Public
2.54 km
William G Davis Public School
Elementary: Public
2.79 km
ÉSC Père-René-de-Galinée
Secondary: Catholic
3.36 km
Southwood Secondary School
Secondary: Public
8.09 km
Galt Collegiate and Vocational Institute
Secondary: Public
6.23 km
Preston High School
Secondary: Public
4.05 km
Jacob Hespeler Secondary School
Secondary: Public
1.95 km
St Benedict Catholic Secondary School
Secondary: Catholic
4.62 km
-
Riverside Park
147 King St W (Eagle St. S.), Cambridge ON N3H 1B5 3.31km -
Gail Street Park
Waterloo ON 5.11km -
Witmer Park
Cambridge ON 5.17km
-
Massage Addict
180 Holiday Inn Dr (Groh), Cambridge ON N3C 1Z4 1.61km -
HODL Bitcoin ATM - Hespeler Convenience
48 Queen St E, Cambridge ON N3C 2A8 2.7km -
CIBC
395 Hespeler Rd (at Cambridge Mall), Cambridge ON N1R 6J1 3.49km








