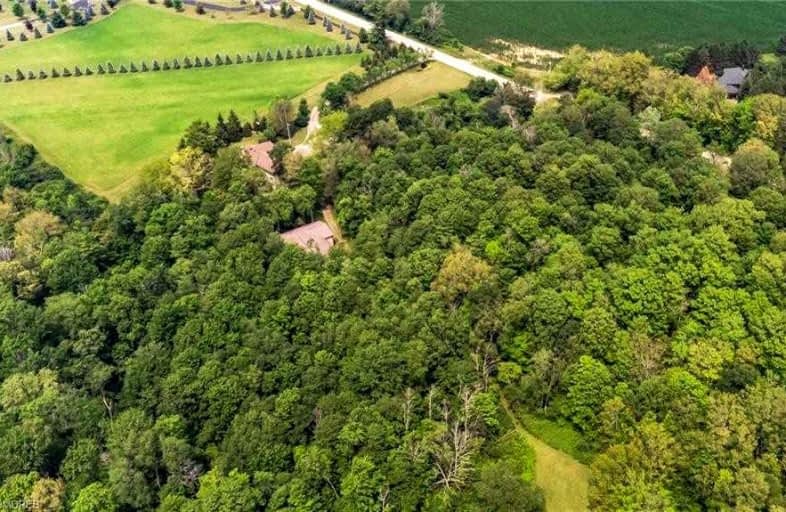Sold on Jan 29, 2022
Note: Property is not currently for sale or for rent.

-
Type: Detached
-
Style: 2-Storey
-
Size: 3000 sqft
-
Lot Size: 1560.06 x 3032 Feet
-
Age: 31-50 years
-
Taxes: $9,157 per year
-
Days on Site: 3 Days
-
Added: Jan 26, 2022 (3 days on market)
-
Updated:
-
Last Checked: 3 months ago
-
MLS®#: X5481790
-
Listed By: Real broker ontario ltd., brokerage
Located On Over 100 Ac Of Mixed Topography. This Incredible Prop Will Not Disappoint! Beautiful Forest With Private Trails For Activities. Fields & Maple Sugar Bush Rented Out To Farmer For Income. Working Forest & Protected Wetland Plans In Place. 5 Bed, 4 Bath & Almost 5,000 Sq Ft Of Living Space. Huge Drive/Shed On Property. Surrounded By Mature Trees & Set Back From The Road. This Home Has Ideal Privacy. 5 Min. To City Amenities. A One Of A King Property!
Extras
Fridge, Stove, Range Hood, Dishwasher, Washer & Dryer, Central Vac, Window Coverings, Remote Garage Door Opener
Property Details
Facts for 1530 Shouldice Side Road, Cambridge
Status
Days on Market: 3
Last Status: Sold
Sold Date: Jan 29, 2022
Closed Date: May 20, 2022
Expiry Date: Jul 25, 2022
Sold Price: $3,515,000
Unavailable Date: Jan 29, 2022
Input Date: Jan 26, 2022
Prior LSC: Listing with no contract changes
Property
Status: Sale
Property Type: Detached
Style: 2-Storey
Size (sq ft): 3000
Age: 31-50
Area: Cambridge
Availability Date: Flexible
Assessment Amount: $1,383,000
Assessment Year: 2016
Inside
Bedrooms: 5
Bedrooms Plus: 1
Bathrooms: 4
Kitchens: 1
Kitchens Plus: 1
Rooms: 11
Den/Family Room: Yes
Air Conditioning: Other
Fireplace: Yes
Laundry Level: Upper
Central Vacuum: Y
Washrooms: 4
Building
Basement: Full
Basement 2: W/O
Heat Type: Forced Air
Heat Source: Grnd Srce
Exterior: Board/Batten
Exterior: Stone
Water Supply Type: Drilled Well
Water Supply: Well
Special Designation: Unknown
Other Structures: Drive Shed
Parking
Driveway: Private
Garage Spaces: 3
Garage Type: Attached
Covered Parking Spaces: 12
Total Parking Spaces: 14.5
Fees
Tax Year: 2021
Tax Legal Description: Pt Lt 19 Con 8 North Dumfries.T/W Easement Over P
Taxes: $9,157
Highlights
Feature: Clear View
Feature: Grnbelt/Conserv
Land
Cross Street: Spragues Rd & Greenf
Municipality District: Cambridge
Fronting On: East
Parcel Number: 038550195
Pool: None
Sewer: Septic
Lot Depth: 3032 Feet
Lot Frontage: 1560.06 Feet
Acres: 100+
Zoning: Agricultural
Farm: Mixed Use
Additional Media
- Virtual Tour: http://tours.therealtorstoolbox.com/cp/1530-shouldice-side-road-cambridge/
Rooms
Room details for 1530 Shouldice Side Road, Cambridge
| Type | Dimensions | Description |
|---|---|---|
| Living Main | 3.99 x 5.51 | |
| Dining Main | 3.99 x 3.33 | |
| Kitchen Main | 3.99 x 3.45 | |
| Breakfast Main | 4.55 x 2.77 | |
| Family Main | 6.20 x 8.13 | |
| Bathroom 2nd | - | 2 Pc Bath |
| Prim Bdrm 2nd | 6.43 x 8.15 | |
| Bathroom 2nd | - | 5 Pc Bath |
| Br 2nd | 3.02 x 3.17 | |
| Br 2nd | 3.02 x 4.57 | |
| Br 2nd | 5.11 x 3.48 | |
| Br 2nd | 3.35 x 3.05 |
| XXXXXXXX | XXX XX, XXXX |
XXXXXXX XXX XXXX |
|
| XXX XX, XXXX |
XXXXXX XXX XXXX |
$X,XXX,XXX | |
| XXXXXXXX | XXX XX, XXXX |
XXXX XXX XXXX |
$X,XXX,XXX |
| XXX XX, XXXX |
XXXXXX XXX XXXX |
$X,XXX,XXX | |
| XXXXXXXX | XXX XX, XXXX |
XXXXXXX XXX XXXX |
|
| XXX XX, XXXX |
XXXXXX XXX XXXX |
$X,XXX,XXX | |
| XXXXXXXX | XXX XX, XXXX |
XXXXXXX XXX XXXX |
|
| XXX XX, XXXX |
XXXXXX XXX XXXX |
$X,XXX,XXX |
| XXXXXXXX XXXXXXX | XXX XX, XXXX | XXX XXXX |
| XXXXXXXX XXXXXX | XXX XX, XXXX | $3,499,900 XXX XXXX |
| XXXXXXXX XXXX | XXX XX, XXXX | $3,515,000 XXX XXXX |
| XXXXXXXX XXXXXX | XXX XX, XXXX | $3,499,900 XXX XXXX |
| XXXXXXXX XXXXXXX | XXX XX, XXXX | XXX XXXX |
| XXXXXXXX XXXXXX | XXX XX, XXXX | $3,499,900 XXX XXXX |
| XXXXXXXX XXXXXXX | XXX XX, XXXX | XXX XXXX |
| XXXXXXXX XXXXXX | XXX XX, XXXX | $3,499,900 XXX XXXX |

Glen Morris Central Public School
Elementary: PublicSt Gregory Catholic Elementary School
Elementary: CatholicSt Andrew's Public School
Elementary: PublicSt Augustine Catholic Elementary School
Elementary: CatholicHighland Public School
Elementary: PublicTait Street Public School
Elementary: PublicW Ross Macdonald Deaf Blind Secondary School
Secondary: ProvincialW Ross Macdonald Provincial Secondary School
Secondary: ProvincialSouthwood Secondary School
Secondary: PublicGlenview Park Secondary School
Secondary: PublicGalt Collegiate and Vocational Institute
Secondary: PublicMonsignor Doyle Catholic Secondary School
Secondary: Catholic

