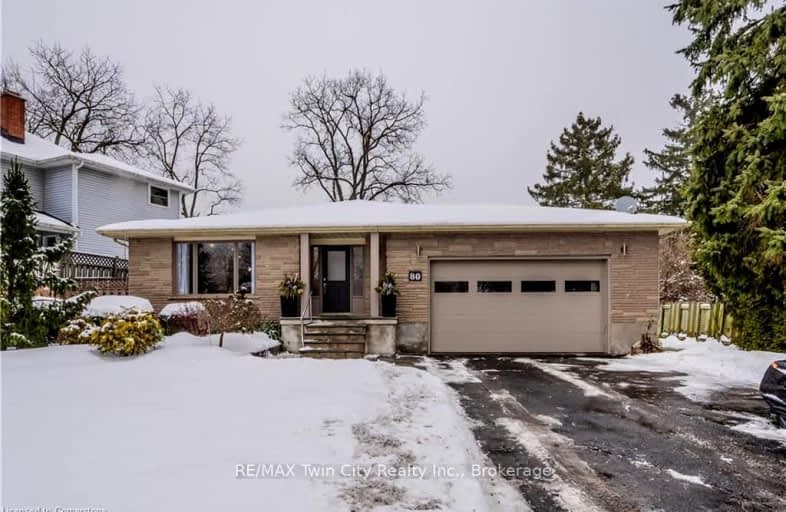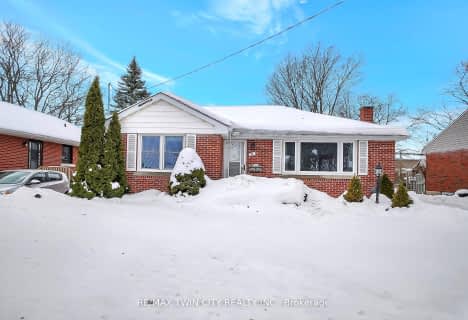Car-Dependent
- Almost all errands require a car.
Some Transit
- Most errands require a car.
Somewhat Bikeable
- Most errands require a car.

St Francis Catholic Elementary School
Elementary: CatholicSt Gregory Catholic Elementary School
Elementary: CatholicSt Andrew's Public School
Elementary: PublicHighland Public School
Elementary: PublicTait Street Public School
Elementary: PublicStewart Avenue Public School
Elementary: PublicSouthwood Secondary School
Secondary: PublicGlenview Park Secondary School
Secondary: PublicGalt Collegiate and Vocational Institute
Secondary: PublicMonsignor Doyle Catholic Secondary School
Secondary: CatholicPreston High School
Secondary: PublicSt Benedict Catholic Secondary School
Secondary: Catholic-
Dalton Court
Cambridge ON 2.38km -
Dumfries Conservation Area
Dunbar Rd, Cambridge ON 5.91km -
Riverside Park
147 King St W (Eagle St. S.), Cambridge ON N3H 1B5 7.84km
-
CIBC
1125 Main St (at Water St), Cambridge ON N1R 5S7 2.4km -
TD Canada Trust Branch and ATM
200 Franklin Blvd, Cambridge ON N1R 8N8 3.39km -
Scotiabank
800 Franklin Blvd, Cambridge ON N1R 7Z1 5.03km




















