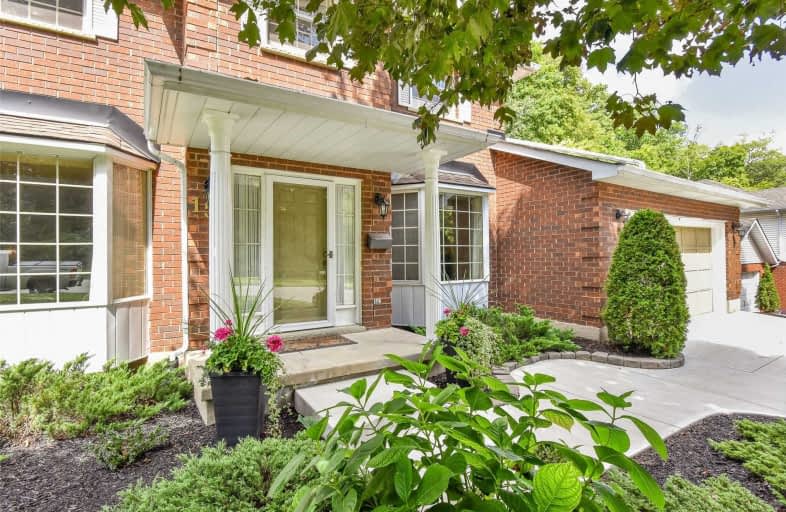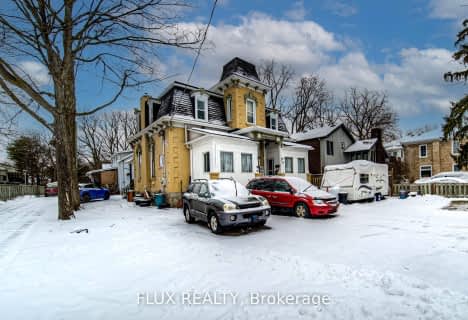
St Francis Catholic Elementary School
Elementary: Catholic
2.11 km
St Gregory Catholic Elementary School
Elementary: Catholic
1.36 km
Central Public School
Elementary: Public
2.60 km
St Andrew's Public School
Elementary: Public
1.51 km
Highland Public School
Elementary: Public
2.19 km
Tait Street Public School
Elementary: Public
0.32 km
Southwood Secondary School
Secondary: Public
1.58 km
Glenview Park Secondary School
Secondary: Public
1.88 km
Galt Collegiate and Vocational Institute
Secondary: Public
3.53 km
Monsignor Doyle Catholic Secondary School
Secondary: Catholic
2.40 km
Preston High School
Secondary: Public
6.70 km
St Benedict Catholic Secondary School
Secondary: Catholic
6.40 km









