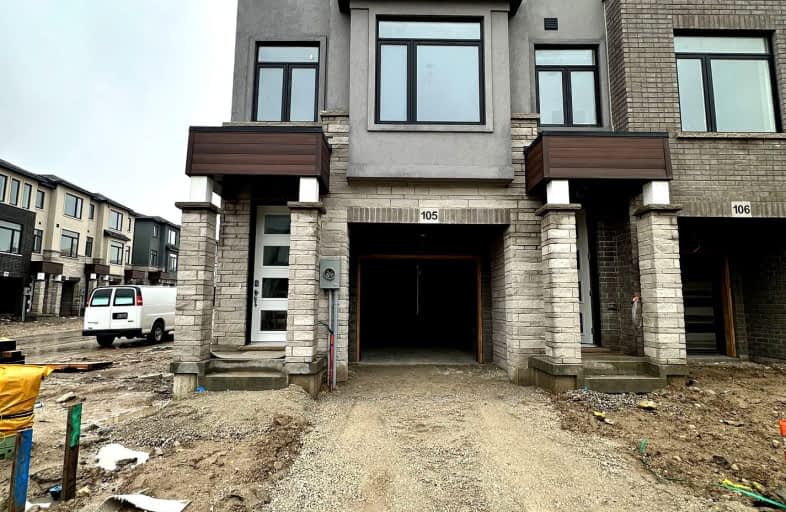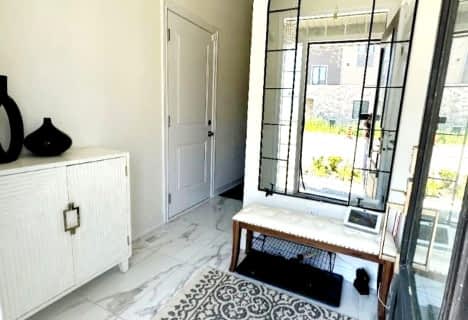Car-Dependent
- Almost all errands require a car.
1
/100
Minimal Transit
- Almost all errands require a car.
19
/100
Somewhat Bikeable
- Almost all errands require a car.
12
/100

Preston Public School
Elementary: Public
2.68 km
ÉÉC Saint-Noël-Chabanel-Cambridge
Elementary: Catholic
2.08 km
Grand View Public School
Elementary: Public
3.32 km
St Michael Catholic Elementary School
Elementary: Catholic
2.83 km
Coronation Public School
Elementary: Public
2.39 km
William G Davis Public School
Elementary: Public
2.68 km
ÉSC Père-René-de-Galinée
Secondary: Catholic
2.52 km
Southwood Secondary School
Secondary: Public
7.99 km
Galt Collegiate and Vocational Institute
Secondary: Public
6.37 km
Preston High School
Secondary: Public
3.54 km
Jacob Hespeler Secondary School
Secondary: Public
2.76 km
St Benedict Catholic Secondary School
Secondary: Catholic
5.13 km
-
Riverside Park
147 King St W (Eagle St. S.), Cambridge ON N3H 1B5 2.67km -
Dumfries Conservation Area
Dunbar Rd, Cambridge ON 3.67km -
Schneider Park at Freeport
ON 4.88km
-
TD Canada Trust ATM
180 Holiday Inn Dr, Cambridge ON N3C 1Z4 2.34km -
BMO Bank of Montreal
23 Queen St W (at Guelph Ave), Cambridge ON N3C 1G2 3.33km -
BMO Bank of Montreal
4574 King St E, Kitchener ON N2P 2G6 3.36km











