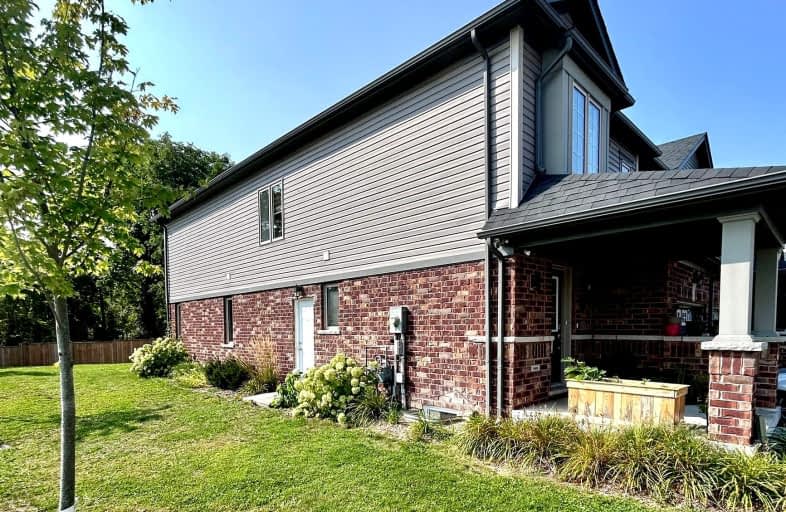Car-Dependent
- Almost all errands require a car.
Some Transit
- Most errands require a car.
Somewhat Bikeable
- Most errands require a car.

Parkway Public School
Elementary: PublicSt Joseph Catholic Elementary School
Elementary: CatholicÉIC Père-René-de-Galinée
Elementary: CatholicPreston Public School
Elementary: PublicGrand View Public School
Elementary: PublicSt Michael Catholic Elementary School
Elementary: CatholicÉSC Père-René-de-Galinée
Secondary: CatholicSouthwood Secondary School
Secondary: PublicGalt Collegiate and Vocational Institute
Secondary: PublicPreston High School
Secondary: PublicJacob Hespeler Secondary School
Secondary: PublicSt Benedict Catholic Secondary School
Secondary: Catholic-
Kuntz Park
300 Lookout Lane, Kitchener ON 2.91km -
Marguerite Ormston Trailway
Kitchener ON 3.38km -
Upper Canada Park
Kitchener ON 4.95km
-
Scotiabank
4574 King St E, Kitchener ON N2P 2G6 1.05km -
CIBC
567 King St E, Preston ON N3H 3N4 1.66km -
RBC Royal Bank
637 King St E (King Street), Cambridge ON N3H 3N7 1.72km


