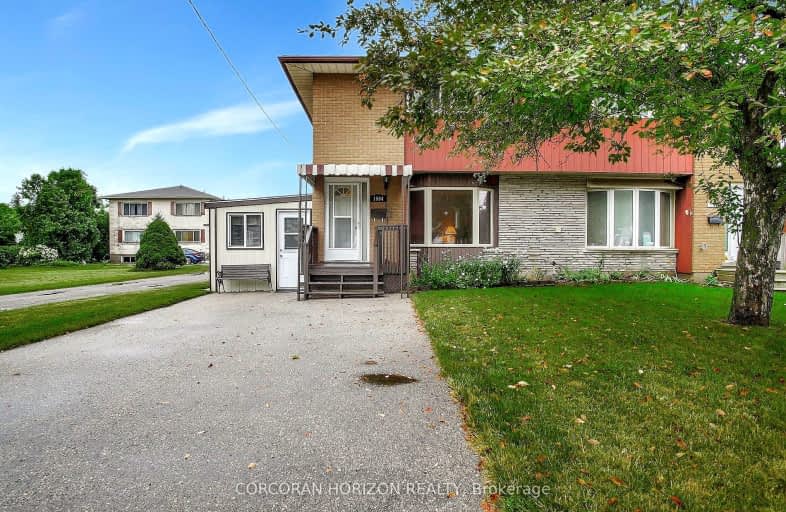Somewhat Walkable
- Most errands can be accomplished on foot.
70
/100
Some Transit
- Most errands require a car.
43
/100
Very Bikeable
- Most errands can be accomplished on bike.
73
/100

ÉÉC Saint-Noël-Chabanel-Cambridge
Elementary: Catholic
1.50 km
Grand View Public School
Elementary: Public
0.96 km
St Michael Catholic Elementary School
Elementary: Catholic
0.59 km
Coronation Public School
Elementary: Public
1.04 km
William G Davis Public School
Elementary: Public
0.76 km
Ryerson Public School
Elementary: Public
0.68 km
ÉSC Père-René-de-Galinée
Secondary: Catholic
4.84 km
Southwood Secondary School
Secondary: Public
4.57 km
Galt Collegiate and Vocational Institute
Secondary: Public
3.16 km
Preston High School
Secondary: Public
1.80 km
Jacob Hespeler Secondary School
Secondary: Public
3.66 km
St Benedict Catholic Secondary School
Secondary: Catholic
3.39 km










