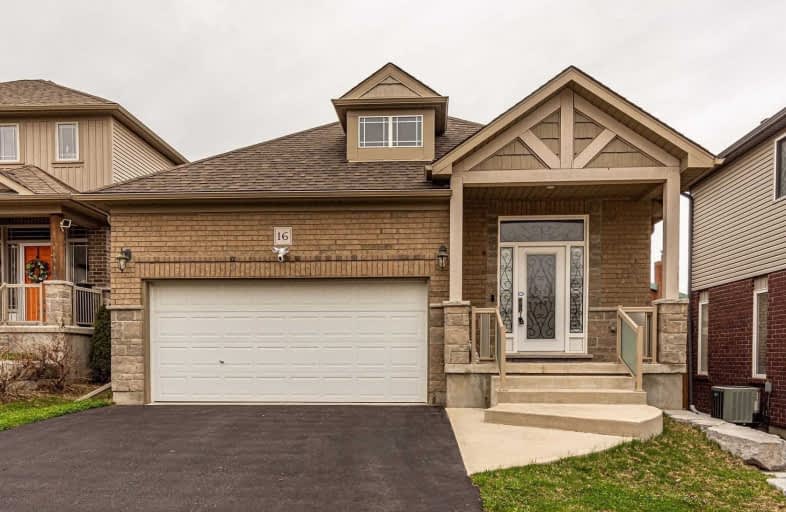
St Francis Catholic Elementary School
Elementary: Catholic
1.50 km
St Vincent de Paul Catholic Elementary School
Elementary: Catholic
0.92 km
Chalmers Street Public School
Elementary: Public
1.58 km
Stewart Avenue Public School
Elementary: Public
1.51 km
Holy Spirit Catholic Elementary School
Elementary: Catholic
0.67 km
Moffat Creek Public School
Elementary: Public
1.38 km
W Ross Macdonald Provincial Secondary School
Secondary: Provincial
8.32 km
Southwood Secondary School
Secondary: Public
3.98 km
Glenview Park Secondary School
Secondary: Public
1.61 km
Galt Collegiate and Vocational Institute
Secondary: Public
4.08 km
Monsignor Doyle Catholic Secondary School
Secondary: Catholic
0.65 km
St Benedict Catholic Secondary School
Secondary: Catholic
6.04 km














