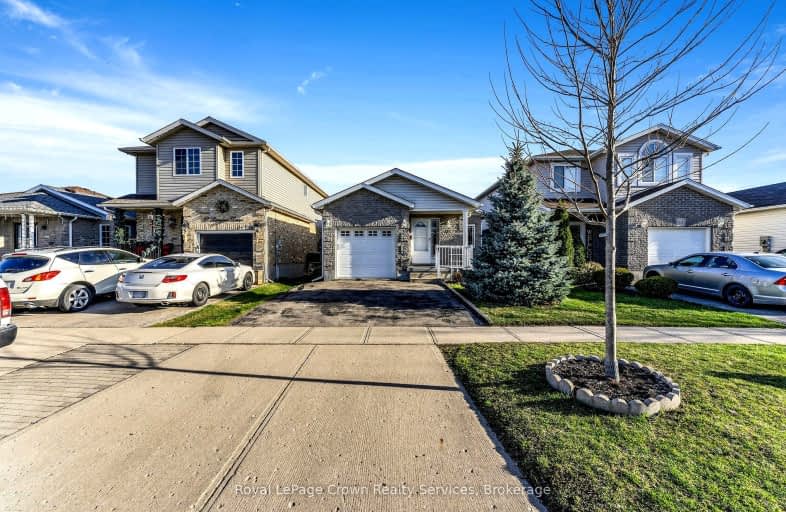Car-Dependent
- Almost all errands require a car.
Some Transit
- Most errands require a car.
Somewhat Bikeable
- Most errands require a car.

St Francis Catholic Elementary School
Elementary: CatholicSt Andrew's Public School
Elementary: PublicSt Vincent de Paul Catholic Elementary School
Elementary: CatholicChalmers Street Public School
Elementary: PublicTait Street Public School
Elementary: PublicStewart Avenue Public School
Elementary: PublicW Ross Macdonald Provincial Secondary School
Secondary: ProvincialSouthwood Secondary School
Secondary: PublicGlenview Park Secondary School
Secondary: PublicGalt Collegiate and Vocational Institute
Secondary: PublicMonsignor Doyle Catholic Secondary School
Secondary: CatholicSt Benedict Catholic Secondary School
Secondary: Catholic-
Mill Race Park
36 Water St N (At Park Hill Rd), Cambridge ON N1R 3B1 7.87km -
Manchester Public School Playground
3.87km -
Marguerite Ormston Trailway
Kitchener ON 10.97km
-
TD Canada Trust Branch and ATM
130 Cedar St, Cambridge ON N1S 1W4 2.42km -
TD Bank Financial Group
130 Cedar St, Cambridge ON N1S 1W4 2.42km -
Localcoin Bitcoin ATM - Little Short Stop
130 Cedar St, Cambridge ON N1S 1W4 2.5km







