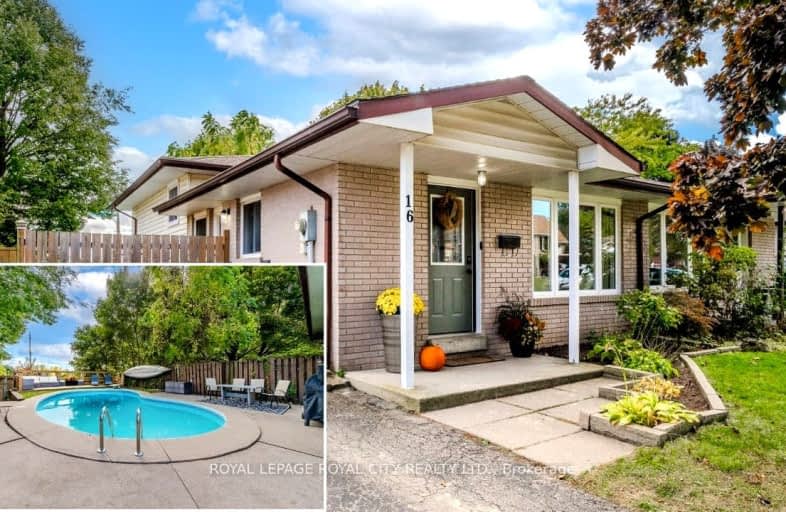Sold on May 25, 2018
Note: Property is not currently for sale or for rent.

-
Type: Semi-Detached
-
Style: Other
-
Lot Size: 29.9 x 150
-
Age: 31-50 years
-
Taxes: $2,972 per year
-
Days on Site: 14 Days
-
Added: Dec 19, 2024 (2 weeks on market)
-
Updated:
-
Last Checked: 2 months ago
-
MLS®#: X11197193
-
Listed By: Re/max real estate centre inc brokerage
Move in ready, minutes to the 401! Welcome home to this stunning renovated 3 level backsplit in popular Hespeler on a 150 foot deep lot. From the moment you walk in the front door you are greeted by modern updates including hardwood flooring throughout the main level, a beautiful eatin kitchen complete with espresso cabinets, subway tile backsplash and stainless steel appliances. The large open concept living/dining room has lots of natural light from the big updated front window. Upstairs you'll find 3 good sized bedrooms (also with updated windows) and a full bath. The lower level offers a fully finished rec room with pot lights, bar area and electric fireplace with stone accents. Also on this level is an office/den and a fantastic newer 3 piece bathroom with slate flooring to give a growing family tons of space. There is storage galore in the crawl space here too! Modern upgraded light fixtures throughout. Roof (approx. 4 years) central air conditioning (approx. 2 years) and newer electrical panel. The backyard is your own private oasis with a kidney shaped inground pool, private concrete patio and still plenty of grass area with big storage shed. Owner occupied and ready to be your next home! Call today before someone else does.
Property Details
Facts for 16 NICKOLAS Crescent, Cambridge
Status
Days on Market: 14
Last Status: Sold
Sold Date: May 25, 2018
Closed Date: Jun 21, 2018
Expiry Date: Sep 11, 2018
Sold Price: $379,900
Unavailable Date: May 25, 2018
Input Date: May 11, 2018
Prior LSC: Sold
Property
Status: Sale
Property Type: Semi-Detached
Style: Other
Age: 31-50
Area: Cambridge
Availability Date: 30-59Days
Assessment Amount: $244,000
Assessment Year: 2018
Inside
Bedrooms: 3
Bathrooms: 2
Kitchens: 1
Rooms: 7
Air Conditioning: Central Air
Fireplace: No
Washrooms: 2
Building
Basement: Finished
Basement 2: Full
Heat Type: Forced Air
Heat Source: Gas
Exterior: Brick Front
Green Verification Status: N
Water Supply: Municipal
Special Designation: Unknown
Parking
Driveway: Mutual
Garage Type: None
Covered Parking Spaces: 2
Total Parking Spaces: 2
Fees
Tax Year: 2017
Tax Legal Description: PT LT 41 PL 1398 CAMBRIDGE PT 2, 67R1365; S/T WS574859; CAMBRIDG
Taxes: $2,972
Highlights
Feature: Fenced Yard
Land
Cross Street: Fisher Mills/Scott
Municipality District: Cambridge
Parcel Number: 226290298
Pool: Inground
Sewer: Sewers
Lot Depth: 150
Lot Frontage: 29.9
Acres: < .50
Zoning: RS1
Rooms
Room details for 16 NICKOLAS Crescent, Cambridge
| Type | Dimensions | Description |
|---|---|---|
| Other Main | 3.14 x 4.74 | Hardwood Floor |
| Kitchen Main | 2.41 x 3.12 | Hardwood Floor |
| Prim Bdrm 2nd | 3.04 x 4.24 | |
| Br 2nd | 3.04 x 3.47 | |
| Br 2nd | 2.66 x 3.20 | |
| Bathroom 2nd | - | |
| Rec Bsmt | 2.84 x 7.28 | |
| Den Bsmt | 2.74 x 3.35 | |
| Bathroom Bsmt | - | |
| Dining Main | 2.10 x 2.97 |
| XXXXXXXX | XXX XX, XXXX |
XXXX XXX XXXX |
$XXX,XXX |
| XXX XX, XXXX |
XXXXXX XXX XXXX |
$XXX,XXX | |
| XXXXXXXX | XXX XX, XXXX |
XXXX XXX XXXX |
$XXX,XXX |
| XXX XX, XXXX |
XXXXXX XXX XXXX |
$XXX,XXX |
| XXXXXXXX XXXX | XXX XX, XXXX | $379,900 XXX XXXX |
| XXXXXXXX XXXXXX | XXX XX, XXXX | $379,900 XXX XXXX |
| XXXXXXXX XXXX | XXX XX, XXXX | $680,016 XXX XXXX |
| XXXXXXXX XXXXXX | XXX XX, XXXX | $599,900 XXX XXXX |

Centennial (Cambridge) Public School
Elementary: PublicHillcrest Public School
Elementary: PublicSt Gabriel Catholic Elementary School
Elementary: CatholicOur Lady of Fatima Catholic Elementary School
Elementary: CatholicHespeler Public School
Elementary: PublicSilverheights Public School
Elementary: PublicÉSC Père-René-de-Galinée
Secondary: CatholicSouthwood Secondary School
Secondary: PublicGalt Collegiate and Vocational Institute
Secondary: PublicPreston High School
Secondary: PublicJacob Hespeler Secondary School
Secondary: PublicSt Benedict Catholic Secondary School
Secondary: Catholic