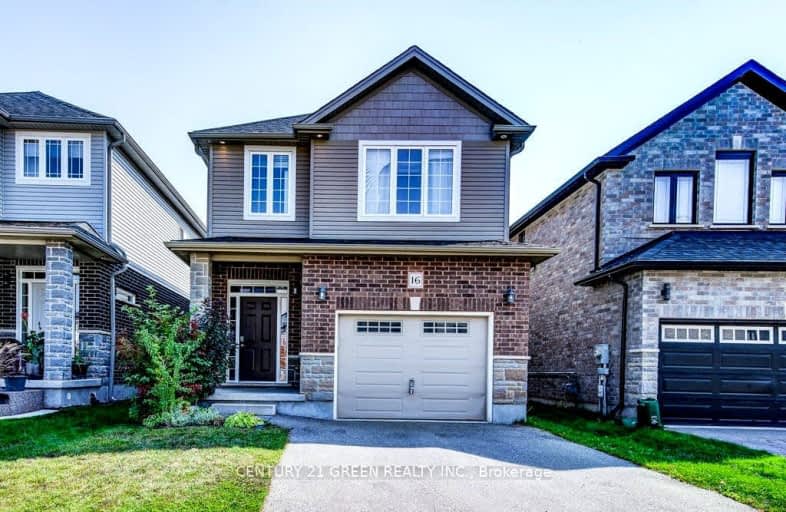Car-Dependent
- Most errands require a car.
42
/100
Some Transit
- Most errands require a car.
37
/100
Bikeable
- Some errands can be accomplished on bike.
51
/100

St Vincent de Paul Catholic Elementary School
Elementary: Catholic
1.41 km
St Anne Catholic Elementary School
Elementary: Catholic
1.72 km
Chalmers Street Public School
Elementary: Public
1.39 km
Stewart Avenue Public School
Elementary: Public
1.97 km
Holy Spirit Catholic Elementary School
Elementary: Catholic
1.64 km
Moffat Creek Public School
Elementary: Public
1.38 km
Southwood Secondary School
Secondary: Public
4.57 km
Glenview Park Secondary School
Secondary: Public
2.42 km
Galt Collegiate and Vocational Institute
Secondary: Public
3.27 km
Monsignor Doyle Catholic Secondary School
Secondary: Catholic
2.27 km
Jacob Hespeler Secondary School
Secondary: Public
7.30 km
St Benedict Catholic Secondary School
Secondary: Catholic
4.20 km
-
Gordon Chaplin Park
Cambridge ON 2.67km -
Big Dog Barn
385 Townline Rd, Puslinch ON N0B 2J0 3.8km -
Domm Park
55 Princess St, Cambridge ON 5.07km
-
President's Choice Financial Pavilion and ATM
200 Franklin Blvd, Cambridge ON N1R 8N8 0.66km -
BMO Bank of Montreal
142 Dundas St N, Cambridge ON N1R 5P1 1.27km -
Scotiabank
72 Main St (Ainslie), Cambridge ON N1R 1V7 2.61km














