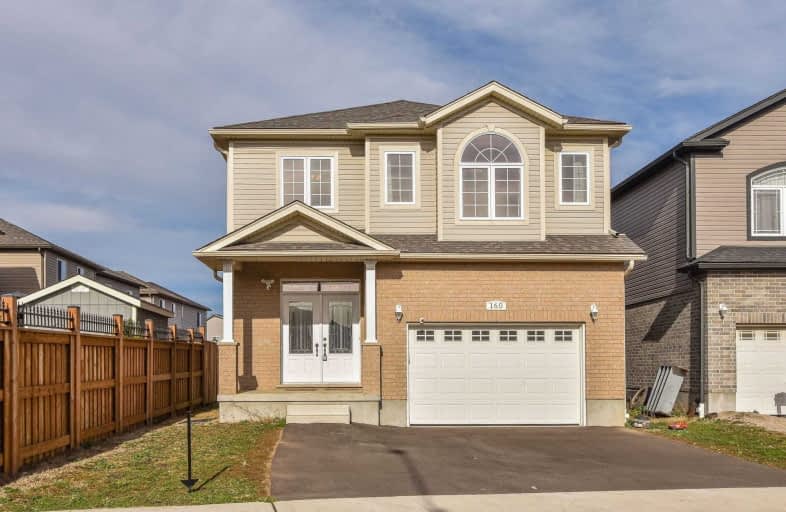
St Francis Catholic Elementary School
Elementary: Catholic
1.49 km
St Gregory Catholic Elementary School
Elementary: Catholic
2.13 km
St Andrew's Public School
Elementary: Public
1.93 km
Chalmers Street Public School
Elementary: Public
2.24 km
Tait Street Public School
Elementary: Public
1.08 km
Stewart Avenue Public School
Elementary: Public
1.70 km
W Ross Macdonald Provincial Secondary School
Secondary: Provincial
7.95 km
Southwood Secondary School
Secondary: Public
2.66 km
Glenview Park Secondary School
Secondary: Public
1.33 km
Galt Collegiate and Vocational Institute
Secondary: Public
3.83 km
Monsignor Doyle Catholic Secondary School
Secondary: Catholic
1.29 km
St Benedict Catholic Secondary School
Secondary: Catholic
6.43 km





