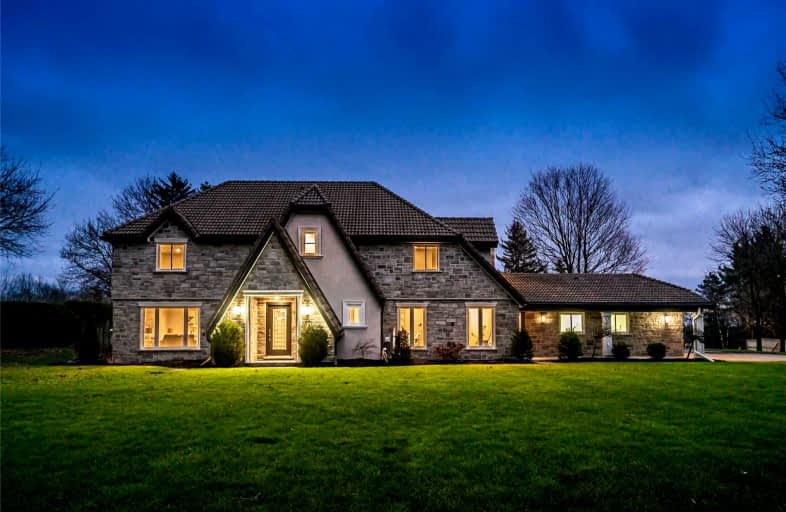Sold on Jan 11, 2022
Note: Property is not currently for sale or for rent.

-
Type: Detached
-
Style: 2-Storey
-
Size: 3500 sqft
-
Lot Size: 150 x 200 Feet
-
Age: 31-50 years
-
Taxes: $9,562 per year
-
Days on Site: 36 Days
-
Added: Dec 06, 2021 (1 month on market)
-
Updated:
-
Last Checked: 3 months ago
-
MLS®#: X5450585
-
Listed By: Re/max twin city realty inc., brokerage
Exquisite, Newly Renovated ($600K) On Over ? Acre On Banks Of The Grand River. Approx. 6000 Sf Of Luxuriously Finished Living Space W/Main Flr Office & Living Rm W/ Views Of Countryside. Dream Kitchen W/ Premium Appliances & Servery. Great Rm W/ Show-Stopping Gas Fp & Surround. Luxury Primary Suite W/ Dressing Rm & Spa-Like Ensuite. Bsmt W/ Lrg Rec Rm W/ Fp & Wet Bar, Home Theatre Rm, 5th Bed & Bath W/ Sauna. Inground Pool W/ Patio, Shed & Perennial Gardens
Extras
Convenience Of Bigger Cities, Only Mins To Cambridge, 10 Mins To Ayr, 20 To Brantford & 30 To Kitchener-Waterloo. This House Has It All, Nothing To Do But Move In & Enjoy! *Some Images Virtually Staged*
Property Details
Facts for 1639 West River Road, Cambridge
Status
Days on Market: 36
Last Status: Sold
Sold Date: Jan 11, 2022
Closed Date: Mar 15, 2022
Expiry Date: Apr 06, 2022
Sold Price: $2,400,000
Unavailable Date: Jan 11, 2022
Input Date: Dec 07, 2021
Prior LSC: Sold
Property
Status: Sale
Property Type: Detached
Style: 2-Storey
Size (sq ft): 3500
Age: 31-50
Area: Cambridge
Availability Date: Flexible
Inside
Bedrooms: 4
Bedrooms Plus: 1
Bathrooms: 4
Kitchens: 1
Rooms: 14
Den/Family Room: Yes
Air Conditioning: Central Air
Fireplace: Yes
Washrooms: 4
Building
Basement: Finished
Basement 2: Walk-Up
Heat Type: Forced Air
Heat Source: Gas
Exterior: Stone
Exterior: Stucco/Plaster
Water Supply Type: Drilled Well
Water Supply: Well
Special Designation: Unknown
Other Structures: Garden Shed
Parking
Driveway: Private
Garage Spaces: 2
Garage Type: Attached
Covered Parking Spaces: 5
Total Parking Spaces: 7
Fees
Tax Year: 2021
Tax Legal Description: Lt 2 Pl 1104 North Dumfries Township Of North Dumf
Taxes: $9,562
Land
Cross Street: Beke Road
Municipality District: Cambridge
Fronting On: West
Pool: Inground
Sewer: Septic
Lot Depth: 200 Feet
Lot Frontage: 150 Feet
Lot Irregularities: 200.41 X 150.29 X 186
Acres: .50-1.99
Zoning: 3 Rural Res
Additional Media
- Virtual Tour: https://unbranded.youriguide.com/1639_w_river_rd_cambridge_on/
Rooms
Room details for 1639 West River Road, Cambridge
| Type | Dimensions | Description |
|---|---|---|
| Dining Main | 3.52 x 4.64 | |
| Family Main | 4.63 x 4.57 | |
| Kitchen Main | 7.84 x 4.55 | |
| Living Main | 4.60 x 5.45 | |
| Office Main | 4.60 x 3.31 | |
| Prim Bdrm 2nd | 4.07 x 5.36 | |
| 2nd Br 2nd | 3.79 x 3.55 | |
| 3rd Br 2nd | 3.81 x 4.72 | |
| 4th Br 2nd | 6.49 x 3.00 | |
| Br Bsmt | 4.49 x 4.35 | |
| Rec Bsmt | 10.22 x 7.50 | |
| Media/Ent Bsmt | 5.88 x 4.47 |
| XXXXXXXX | XXX XX, XXXX |
XXXX XXX XXXX |
$X,XXX,XXX |
| XXX XX, XXXX |
XXXXXX XXX XXXX |
$X,XXX,XXX |
| XXXXXXXX XXXX | XXX XX, XXXX | $2,400,000 XXX XXXX |
| XXXXXXXX XXXXXX | XXX XX, XXXX | $2,395,000 XXX XXXX |

W Ross Macdonald Deaf Blind Elementary School
Elementary: ProvincialW Ross Macdonald Provincial School for Elementary
Elementary: ProvincialGlen Morris Central Public School
Elementary: PublicSt Francis Catholic Elementary School
Elementary: CatholicSt Andrew's Public School
Elementary: PublicTait Street Public School
Elementary: PublicW Ross Macdonald Deaf Blind Secondary School
Secondary: ProvincialW Ross Macdonald Provincial Secondary School
Secondary: ProvincialSouthwood Secondary School
Secondary: PublicGlenview Park Secondary School
Secondary: PublicGalt Collegiate and Vocational Institute
Secondary: PublicMonsignor Doyle Catholic Secondary School
Secondary: Catholic- 4 bath
- 4 bed
- 3500 sqft
1960 West River Road, Cambridge, Ontario • N1R 5S5 • Cambridge



