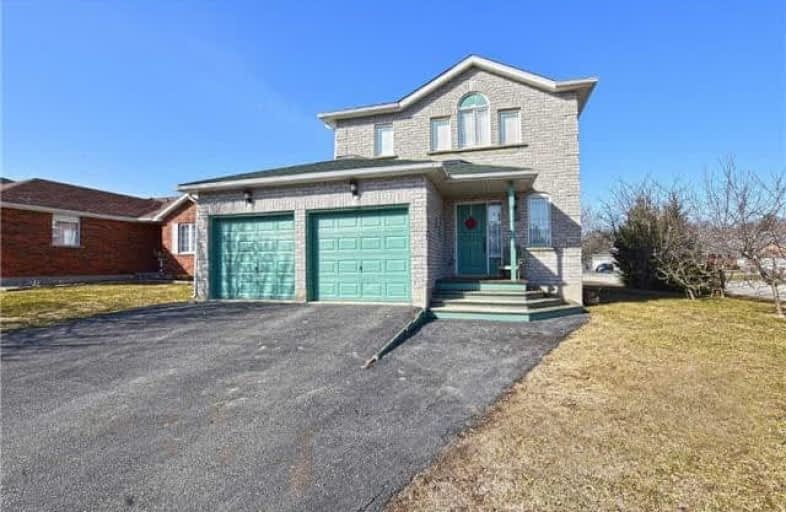
St Francis Catholic Elementary School
Elementary: Catholic
2.65 km
St Gregory Catholic Elementary School
Elementary: Catholic
1.55 km
Central Public School
Elementary: Public
3.02 km
St Andrew's Public School
Elementary: Public
1.85 km
Highland Public School
Elementary: Public
2.35 km
Tait Street Public School
Elementary: Public
0.88 km
Southwood Secondary School
Secondary: Public
1.47 km
Glenview Park Secondary School
Secondary: Public
2.42 km
Galt Collegiate and Vocational Institute
Secondary: Public
3.77 km
Monsignor Doyle Catholic Secondary School
Secondary: Catholic
2.97 km
Preston High School
Secondary: Public
6.55 km
St Benedict Catholic Secondary School
Secondary: Catholic
6.69 km





