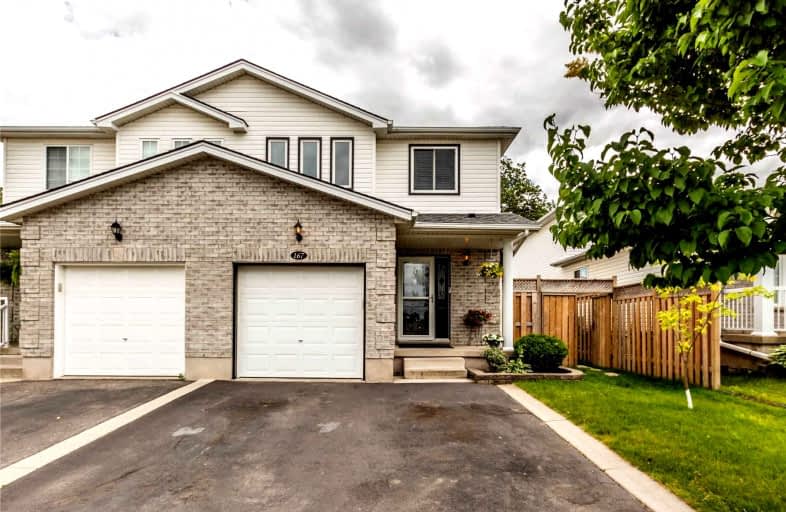
St Francis Catholic Elementary School
Elementary: Catholic
1.30 km
St Andrew's Public School
Elementary: Public
2.08 km
St Vincent de Paul Catholic Elementary School
Elementary: Catholic
1.77 km
Chalmers Street Public School
Elementary: Public
1.97 km
Tait Street Public School
Elementary: Public
1.45 km
Stewart Avenue Public School
Elementary: Public
1.49 km
W Ross Macdonald Provincial Secondary School
Secondary: Provincial
7.99 km
Southwood Secondary School
Secondary: Public
2.96 km
Glenview Park Secondary School
Secondary: Public
1.20 km
Galt Collegiate and Vocational Institute
Secondary: Public
3.84 km
Monsignor Doyle Catholic Secondary School
Secondary: Catholic
0.90 km
St Benedict Catholic Secondary School
Secondary: Catholic
6.31 km














