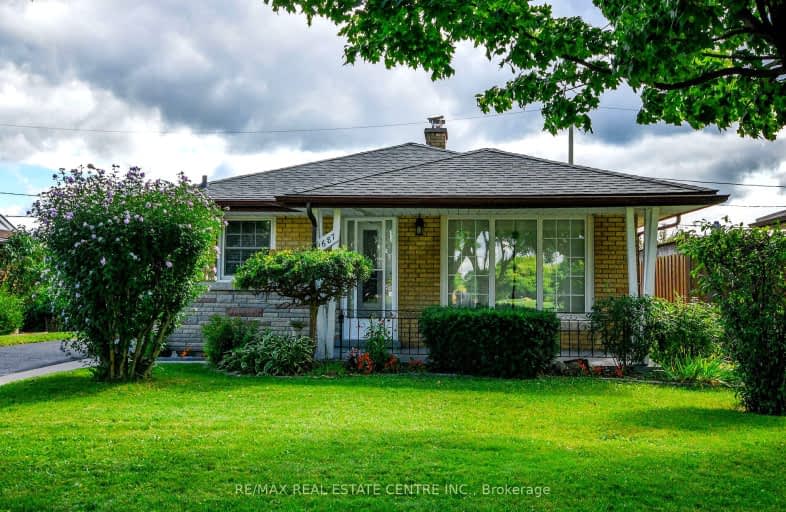Car-Dependent
- Most errands require a car.
47
/100
Good Transit
- Some errands can be accomplished by public transportation.
50
/100
Very Bikeable
- Most errands can be accomplished on bike.
74
/100

ÉÉC Saint-Noël-Chabanel-Cambridge
Elementary: Catholic
1.50 km
Grand View Public School
Elementary: Public
1.52 km
St Michael Catholic Elementary School
Elementary: Catholic
0.92 km
Coronation Public School
Elementary: Public
1.23 km
William G Davis Public School
Elementary: Public
0.93 km
Ryerson Public School
Elementary: Public
0.15 km
Southwood Secondary School
Secondary: Public
4.55 km
Glenview Park Secondary School
Secondary: Public
5.50 km
Galt Collegiate and Vocational Institute
Secondary: Public
2.84 km
Preston High School
Secondary: Public
2.36 km
Jacob Hespeler Secondary School
Secondary: Public
3.36 km
St Benedict Catholic Secondary School
Secondary: Catholic
2.82 km
-
Mill Race Park
36 Water St N (At Park Hill Rd), Cambridge ON N1R 3B1 1.41km -
Arlington Park
130 Arlington St (Whitley st), Cambridge ON 1.72km -
Riverside Park
147 King St W (Eagle St. S.), Cambridge ON N3H 1B5 2.71km
-
TD Bank Financial Group
425 Hespeler Rd, Cambridge ON N1R 6J2 1.17km -
HODL Bitcoin ATM - King Variety
720 King St E, Cambridge ON N3H 3N9 1.83km -
TD Bank Financial Group
180 Holiday Inn Dr, Cambridge ON N3C 1Z4 3km












