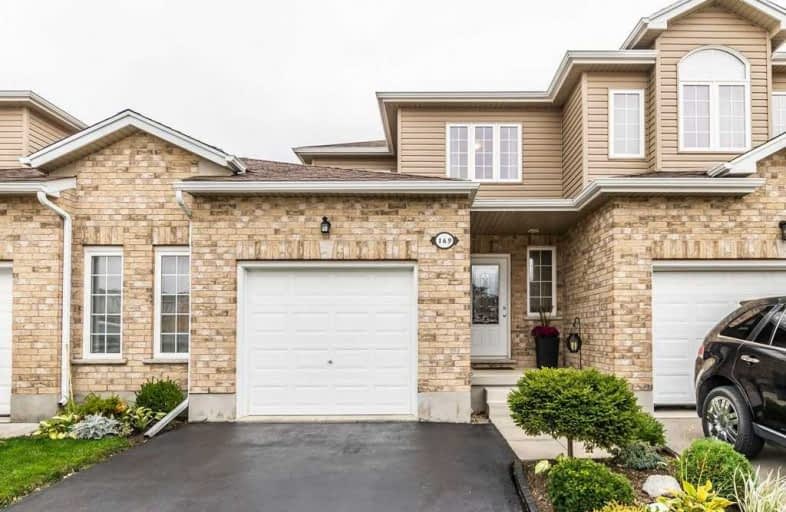
St Vincent de Paul Catholic Elementary School
Elementary: Catholic
0.98 km
St Anne Catholic Elementary School
Elementary: Catholic
1.95 km
Chalmers Street Public School
Elementary: Public
1.17 km
Stewart Avenue Public School
Elementary: Public
1.70 km
Holy Spirit Catholic Elementary School
Elementary: Catholic
1.17 km
Moffat Creek Public School
Elementary: Public
0.98 km
Southwood Secondary School
Secondary: Public
4.43 km
Glenview Park Secondary School
Secondary: Public
2.14 km
Galt Collegiate and Vocational Institute
Secondary: Public
3.41 km
Monsignor Doyle Catholic Secondary School
Secondary: Catholic
1.85 km
Jacob Hespeler Secondary School
Secondary: Public
7.70 km
St Benedict Catholic Secondary School
Secondary: Catholic
4.61 km





