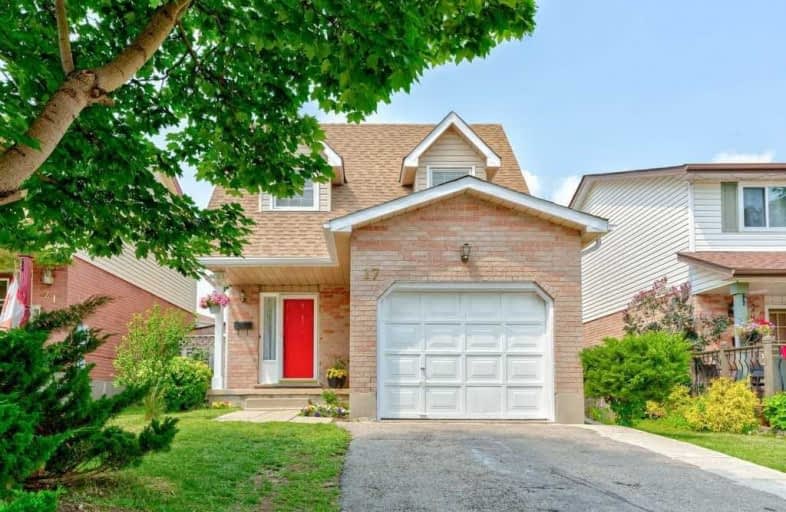
St Francis Catholic Elementary School
Elementary: Catholic
1.88 km
St Vincent de Paul Catholic Elementary School
Elementary: Catholic
0.80 km
Chalmers Street Public School
Elementary: Public
1.28 km
Stewart Avenue Public School
Elementary: Public
1.71 km
Holy Spirit Catholic Elementary School
Elementary: Catholic
0.75 km
Moffat Creek Public School
Elementary: Public
0.57 km
Southwood Secondary School
Secondary: Public
4.49 km
Glenview Park Secondary School
Secondary: Public
2.10 km
Galt Collegiate and Vocational Institute
Secondary: Public
3.72 km
Monsignor Doyle Catholic Secondary School
Secondary: Catholic
1.62 km
Jacob Hespeler Secondary School
Secondary: Public
8.15 km
St Benedict Catholic Secondary School
Secondary: Catholic
5.06 km














