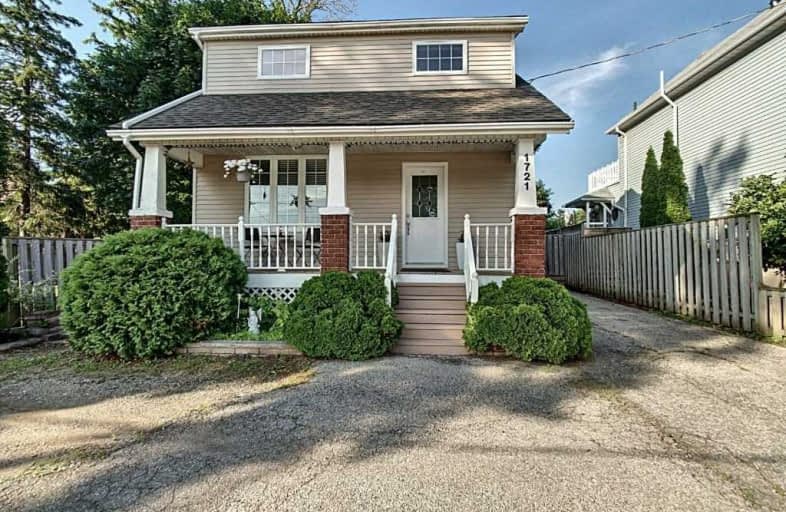
ÉÉC Saint-Noël-Chabanel-Cambridge
Elementary: Catholic
1.77 km
Grand View Public School
Elementary: Public
1.01 km
St Michael Catholic Elementary School
Elementary: Catholic
0.85 km
Coronation Public School
Elementary: Public
1.30 km
William G Davis Public School
Elementary: Public
1.03 km
Ryerson Public School
Elementary: Public
0.70 km
ÉSC Père-René-de-Galinée
Secondary: Catholic
5.05 km
Southwood Secondary School
Secondary: Public
4.31 km
Galt Collegiate and Vocational Institute
Secondary: Public
2.96 km
Preston High School
Secondary: Public
1.82 km
Jacob Hespeler Secondary School
Secondary: Public
3.88 km
St Benedict Catholic Secondary School
Secondary: Catholic
3.41 km



