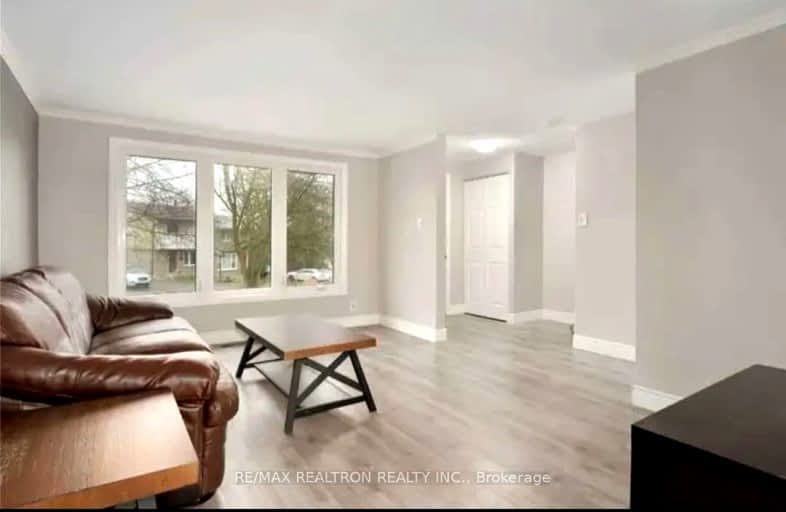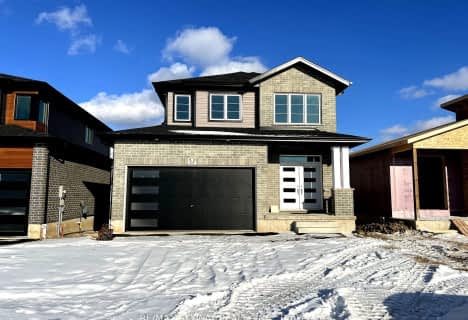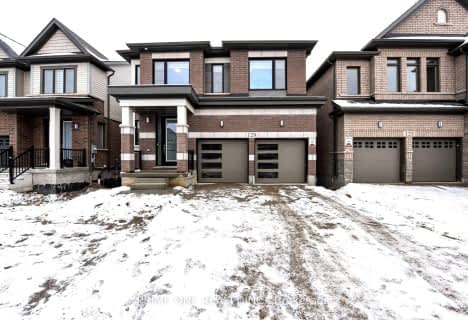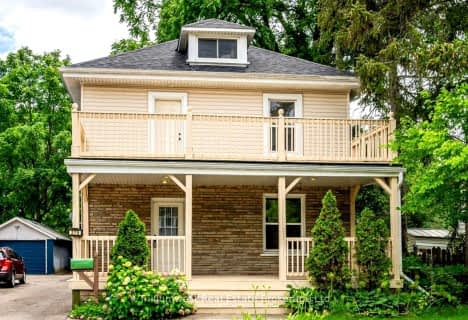Very Walkable
- Most errands can be accomplished on foot.
Some Transit
- Most errands require a car.
Somewhat Bikeable
- Most errands require a car.

St Gregory Catholic Elementary School
Elementary: CatholicCentral Public School
Elementary: PublicSt Andrew's Public School
Elementary: PublicSt Augustine Catholic Elementary School
Elementary: CatholicHighland Public School
Elementary: PublicTait Street Public School
Elementary: PublicSouthwood Secondary School
Secondary: PublicGlenview Park Secondary School
Secondary: PublicGalt Collegiate and Vocational Institute
Secondary: PublicMonsignor Doyle Catholic Secondary School
Secondary: CatholicPreston High School
Secondary: PublicSt Benedict Catholic Secondary School
Secondary: Catholic-
Victoria Park Tennis Club
Waterloo ON 1.25km -
Trinity Park Labyrinth
Melville St, Cambridge ON 1.56km -
Domm Park
55 Princess St, Cambridge ON 2.61km
-
CIBC
1125 Main St (at Water St), Cambridge ON N1R 5S7 1.59km -
Meridian Credit Union ATM
125 Dundas St N, Cambridge ON N1R 5N6 3.03km -
President's Choice Financial Pavilion and ATM
200 Franklin Blvd, Cambridge ON N1R 8N8 3.37km
- 1 bath
- 3 bed
- 1500 sqft
Upper-68 Ainslie Street South, Cambridge, Ontario • N1R 3K5 • Cambridge














