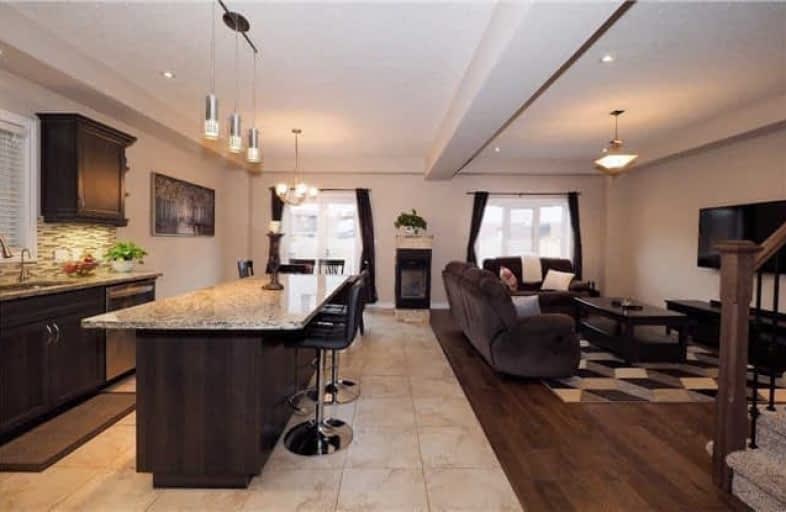
St Vincent de Paul Catholic Elementary School
Elementary: Catholic
1.42 km
St Anne Catholic Elementary School
Elementary: Catholic
2.01 km
Chalmers Street Public School
Elementary: Public
1.55 km
Stewart Avenue Public School
Elementary: Public
2.11 km
Holy Spirit Catholic Elementary School
Elementary: Catholic
1.53 km
Moffat Creek Public School
Elementary: Public
1.16 km
Southwood Secondary School
Secondary: Public
4.78 km
Glenview Park Secondary School
Secondary: Public
2.55 km
Galt Collegiate and Vocational Institute
Secondary: Public
3.55 km
Monsignor Doyle Catholic Secondary School
Secondary: Catholic
2.29 km
Jacob Hespeler Secondary School
Secondary: Public
7.55 km
St Benedict Catholic Secondary School
Secondary: Catholic
4.45 km














