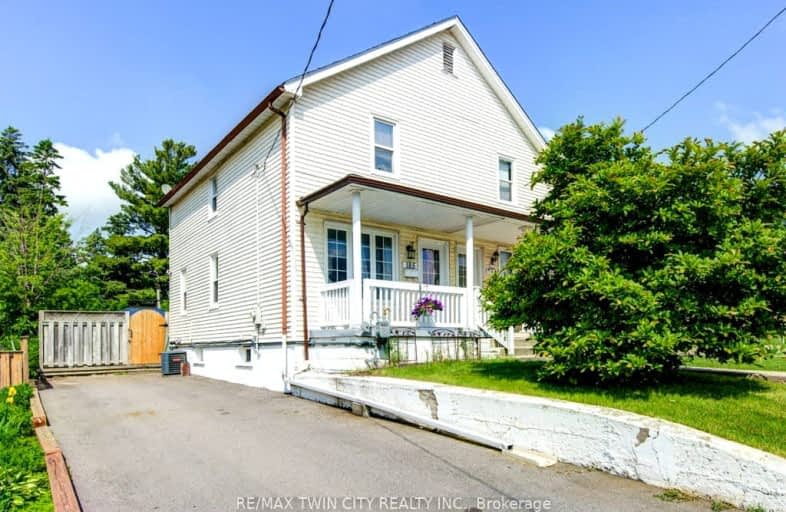Somewhat Walkable
- Some errands can be accomplished on foot.
69
/100
Some Transit
- Most errands require a car.
48
/100
Bikeable
- Some errands can be accomplished on bike.
67
/100

St Francis Catholic Elementary School
Elementary: Catholic
1.73 km
Central Public School
Elementary: Public
0.94 km
Manchester Public School
Elementary: Public
1.46 km
St Anne Catholic Elementary School
Elementary: Catholic
0.35 km
Chalmers Street Public School
Elementary: Public
1.19 km
Stewart Avenue Public School
Elementary: Public
1.54 km
Southwood Secondary School
Secondary: Public
3.29 km
Glenview Park Secondary School
Secondary: Public
1.88 km
Galt Collegiate and Vocational Institute
Secondary: Public
1.67 km
Monsignor Doyle Catholic Secondary School
Secondary: Catholic
2.41 km
Jacob Hespeler Secondary School
Secondary: Public
6.30 km
St Benedict Catholic Secondary School
Secondary: Catholic
3.32 km
-
Mill Race Park
36 Water St N (At Park Hill Rd), Cambridge ON N1R 3B1 5.62km -
Domm Park
55 Princess St, Cambridge ON 3.47km -
Winston Blvd Woodlot
374 Winston Blvd, Cambridge ON N3C 3C5 6.56km
-
President's Choice Financial ATM
115 Dundas St N, Cambridge ON N1R 5N6 0.6km -
CoinFlip Bitcoin ATM
215 Beverly St, Cambridge ON N1R 3Z9 0.87km -
TD Bank Financial Group
130 Cedar St, Cambridge ON N1S 1W4 2.55km


