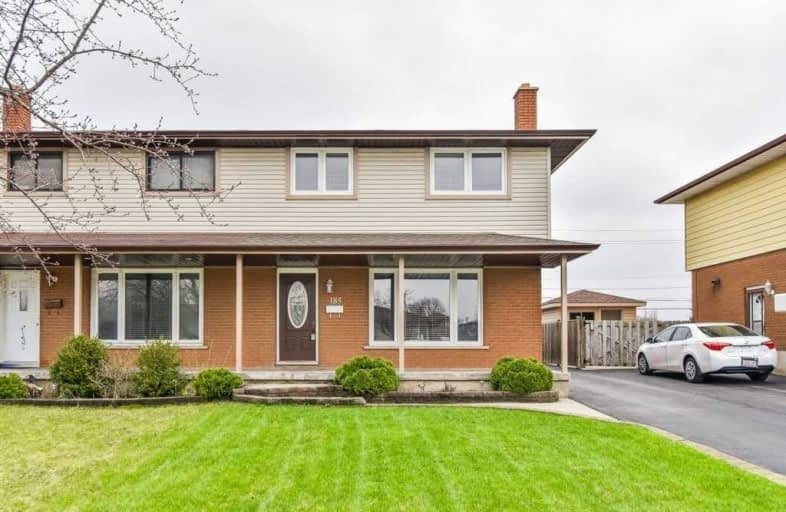Sold on May 14, 2019
Note: Property is not currently for sale or for rent.

-
Type: Semi-Detached
-
Style: 2-Storey
-
Lot Size: 31 x 138.79 Feet
-
Age: No Data
-
Taxes: $2,970 per year
-
Days on Site: 7 Days
-
Added: Sep 07, 2019 (1 week on market)
-
Updated:
-
Last Checked: 3 months ago
-
MLS®#: X4444808
-
Listed By: Rego realty inc., brokerage
You'll Love This Charming Home In An Established Neighbourhood Of East Galt. 185 Moffat Drive Is Minutes Away From Schools, Parks And Neighbouring Cities. The Well-Maintained Exterior Features Greenery, Stone Walkway And A Covered Porch That Welcomes You Into The Carpet Free Main Floor. Step Inside To The Bright Living Room With A Focal Point Fireplace Surrounded By Custom Shelving That Leads To The Large, Immaculate Eat-In Kitchen With Oak Wood Cabinets.
Extras
Roof Is August Of 2018. Ac 2012 Water Heater Less Than 1 Year Old. Updated Siding And Trough 2015 Sliding Doors 2017 New Basement 2018. Dishwasher 2018. Included: Washer, Dryer, Fridge, Stove, Microwave, Dishwasher, Water Softener
Property Details
Facts for 185 Moffat Drive, Cambridge
Status
Days on Market: 7
Last Status: Sold
Sold Date: May 14, 2019
Closed Date: Jul 25, 2019
Expiry Date: Aug 07, 2019
Sold Price: $422,555
Unavailable Date: May 14, 2019
Input Date: May 09, 2019
Prior LSC: Listing with no contract changes
Property
Status: Sale
Property Type: Semi-Detached
Style: 2-Storey
Area: Cambridge
Assessment Amount: $246,500
Assessment Year: 2019
Inside
Bedrooms: 3
Bathrooms: 3
Kitchens: 1
Rooms: 9
Den/Family Room: No
Air Conditioning: Central Air
Fireplace: No
Washrooms: 3
Building
Basement: Finished
Basement 2: Full
Heat Type: Forced Air
Heat Source: Gas
Exterior: Alum Siding
Exterior: Brick
Water Supply: Municipal
Special Designation: Unknown
Parking
Driveway: Private
Garage Spaces: 1
Garage Type: Detached
Covered Parking Spaces: 4
Total Parking Spaces: 5
Fees
Tax Year: 2019
Tax Legal Description: Pt Lt 7 Pl 1340 Cambridge As In Ws722537...
Taxes: $2,970
Land
Cross Street: Myers Road
Municipality District: Cambridge
Fronting On: West
Parcel Number: 038410402
Pool: None
Sewer: Sewers
Lot Depth: 138.79 Feet
Lot Frontage: 31 Feet
Acres: < .50
Zoning: Res
Additional Media
- Virtual Tour: https://unbranded.youriguide.com/185_moffat_dr_cambridge_on
Rooms
Room details for 185 Moffat Drive, Cambridge
| Type | Dimensions | Description |
|---|---|---|
| Bathroom Main | 2.21 x 1.45 | 2 Pc Bath |
| Dining Main | 4.39 x 2.67 | |
| Kitchen Main | 3.33 x 3.33 | |
| Living Main | 3.43 x 4.42 | |
| Bathroom 2nd | 3.00 x 2.16 | 4 Pc Bath |
| Br 2nd | 3.20 x 2.59 | |
| 2nd Br 2nd | 3.51 x 3.91 | |
| 3rd Br 2nd | 4.24 x 3.48 | |
| Bathroom Bsmt | 1.02 x 2.24 | 2 Pc Bath |
| Den Bsmt | 2.26 x 2.79 | |
| Laundry Bsmt | 3.33 x 2.87 | |
| Rec Bsmt | 3.40 x 5.82 |
| XXXXXXXX | XXX XX, XXXX |
XXXX XXX XXXX |
$XXX,XXX |
| XXX XX, XXXX |
XXXXXX XXX XXXX |
$XXX,XXX |
| XXXXXXXX XXXX | XXX XX, XXXX | $422,555 XXX XXXX |
| XXXXXXXX XXXXXX | XXX XX, XXXX | $399,900 XXX XXXX |

St Francis Catholic Elementary School
Elementary: CatholicSt Vincent de Paul Catholic Elementary School
Elementary: CatholicChalmers Street Public School
Elementary: PublicStewart Avenue Public School
Elementary: PublicHoly Spirit Catholic Elementary School
Elementary: CatholicMoffat Creek Public School
Elementary: PublicSouthwood Secondary School
Secondary: PublicGlenview Park Secondary School
Secondary: PublicGalt Collegiate and Vocational Institute
Secondary: PublicMonsignor Doyle Catholic Secondary School
Secondary: CatholicJacob Hespeler Secondary School
Secondary: PublicSt Benedict Catholic Secondary School
Secondary: Catholic

