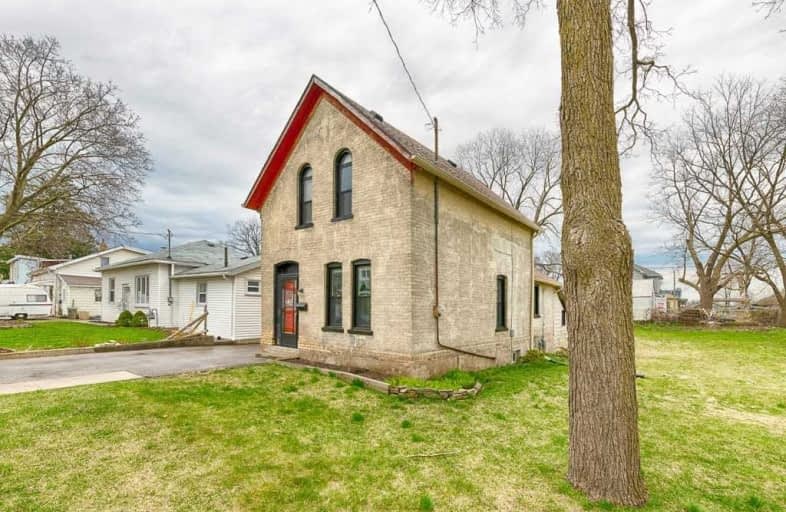Sold on May 10, 2019
Note: Property is not currently for sale or for rent.

-
Type: Detached
-
Style: 2-Storey
-
Lot Size: 66 x 121.44
-
Age: No Data
-
Taxes: $3,031 per year
-
Days on Site: 20 Days
-
Added: Dec 19, 2024 (2 weeks on market)
-
Updated:
-
Last Checked: 3 months ago
-
MLS®#: X11240164
-
Listed By: Royal lepage royal city realty brokerage
In west Galt sits a beautiful century home just waiting to be called home. This 2 storey, 1 1/2 bath house is located in the trendy gaslight district with schools, parks, shopping and amenities just steps away. Featuring new upgrades such as NEW roof, windows and flooring done in 2018. Do yourself a favour and book a showing to see a home that is both the epitome of character and comfort.
Property Details
Facts for 19 DAVIDSON Street, Cambridge
Status
Days on Market: 20
Last Status: Sold
Sold Date: May 10, 2019
Closed Date: Jul 15, 2019
Expiry Date: Jul 23, 2019
Sold Price: $380,000
Unavailable Date: May 10, 2019
Input Date: Apr 24, 2019
Prior LSC: Sold
Property
Status: Sale
Property Type: Detached
Style: 2-Storey
Area: Cambridge
Availability Date: Immediate
Assessment Amount: $262,250
Assessment Year: 2019
Inside
Bedrooms: 3
Bathrooms: 2
Kitchens: 1
Rooms: 9
Air Conditioning: None
Fireplace: No
Laundry: Ensuite
Washrooms: 2
Building
Basement: Full
Basement 2: Unfinished
Heat Type: Forced Air
Heat Source: Gas
Exterior: Brick
Elevator: N
Green Verification Status: N
Water Supply: Municipal
Special Designation: Unknown
Retirement: N
Parking
Driveway: Other
Garage Type: None
Covered Parking Spaces: 4
Total Parking Spaces: 4
Fees
Tax Year: 2018
Tax Legal Description: LT 4 E/S DAVIDSON ST PL 451 CAMBRIDGE; CAMBRIDGE
Taxes: $3,031
Land
Cross Street: VICTORIA AVENUE
Municipality District: Cambridge
Parcel Number: 038330043
Pool: None
Sewer: Sewers
Lot Depth: 121.44
Lot Frontage: 66
Acres: .50-1.99
Zoning: RES
Rooms
Room details for 19 DAVIDSON Street, Cambridge
| Type | Dimensions | Description |
|---|---|---|
| Kitchen Main | 3.65 x 4.47 | |
| Dining Main | 3.25 x 5.28 | |
| Living Main | 3.50 x 3.83 | |
| Bathroom Main | - | |
| Mudroom Main | 3.81 x 3.04 | |
| Prim Bdrm 2nd | 2.92 x 2.97 | |
| Br 2nd | 2.59 x 2.97 | |
| Br 2nd | 2.66 x 2.99 | |
| Bathroom 2nd | - |
| XXXXXXXX | XXX XX, XXXX |
XXXX XXX XXXX |
$XXX,XXX |
| XXX XX, XXXX |
XXXXXX XXX XXXX |
$XXX,XXX | |
| XXXXXXXX | XXX XX, XXXX |
XXXX XXX XXXX |
$XXX,XXX |
| XXX XX, XXXX |
XXXXXX XXX XXXX |
$XXX,XXX |
| XXXXXXXX XXXX | XXX XX, XXXX | $380,000 XXX XXXX |
| XXXXXXXX XXXXXX | XXX XX, XXXX | $399,000 XXX XXXX |
| XXXXXXXX XXXX | XXX XX, XXXX | $380,000 XXX XXXX |
| XXXXXXXX XXXXXX | XXX XX, XXXX | $399,000 XXX XXXX |

St Francis Catholic Elementary School
Elementary: CatholicSt Gregory Catholic Elementary School
Elementary: CatholicCentral Public School
Elementary: PublicSt Andrew's Public School
Elementary: PublicHighland Public School
Elementary: PublicTait Street Public School
Elementary: PublicSouthwood Secondary School
Secondary: PublicGlenview Park Secondary School
Secondary: PublicGalt Collegiate and Vocational Institute
Secondary: PublicMonsignor Doyle Catholic Secondary School
Secondary: CatholicPreston High School
Secondary: PublicSt Benedict Catholic Secondary School
Secondary: Catholic