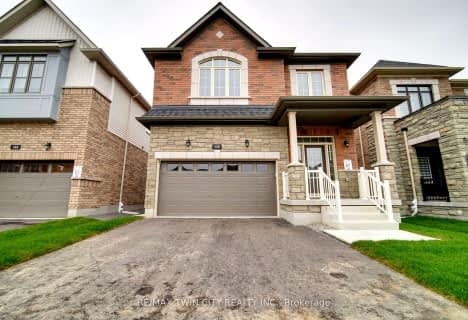
Christ The King Catholic Elementary School
Elementary: Catholic
2.72 km
St Margaret Catholic Elementary School
Elementary: Catholic
1.90 km
Saginaw Public School
Elementary: Public
0.43 km
St Anne Catholic Elementary School
Elementary: Catholic
3.51 km
St. Teresa of Calcutta Catholic Elementary School
Elementary: Catholic
0.92 km
Clemens Mill Public School
Elementary: Public
1.44 km
Southwood Secondary School
Secondary: Public
6.83 km
Glenview Park Secondary School
Secondary: Public
5.66 km
Galt Collegiate and Vocational Institute
Secondary: Public
4.34 km
Monsignor Doyle Catholic Secondary School
Secondary: Catholic
5.93 km
Jacob Hespeler Secondary School
Secondary: Public
4.50 km
St Benedict Catholic Secondary School
Secondary: Catholic
2.17 km






