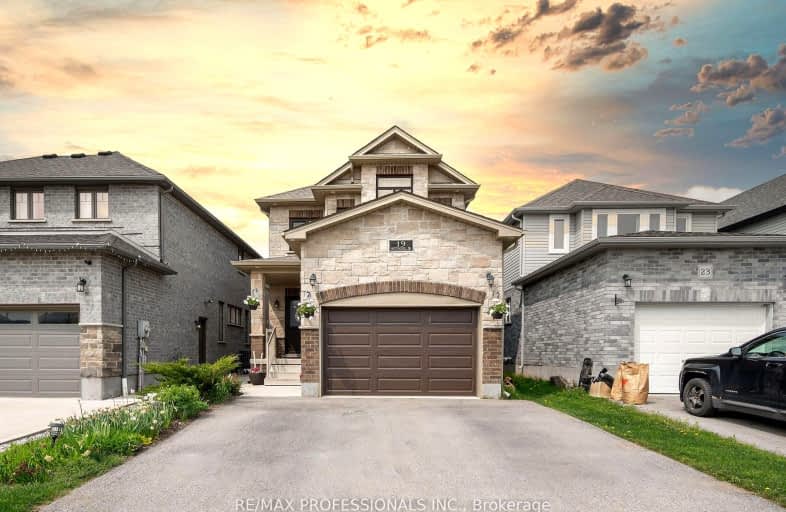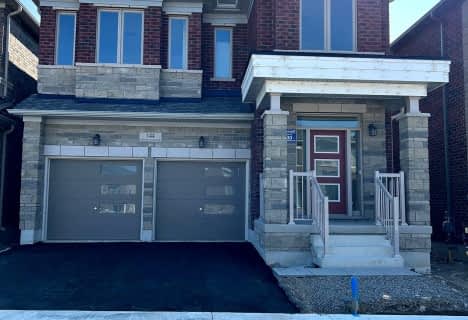Car-Dependent
- Most errands require a car.
Some Transit
- Most errands require a car.
Bikeable
- Some errands can be accomplished on bike.

St Vincent de Paul Catholic Elementary School
Elementary: CatholicSt Anne Catholic Elementary School
Elementary: CatholicChalmers Street Public School
Elementary: PublicStewart Avenue Public School
Elementary: PublicHoly Spirit Catholic Elementary School
Elementary: CatholicMoffat Creek Public School
Elementary: PublicSouthwood Secondary School
Secondary: PublicGlenview Park Secondary School
Secondary: PublicGalt Collegiate and Vocational Institute
Secondary: PublicMonsignor Doyle Catholic Secondary School
Secondary: CatholicJacob Hespeler Secondary School
Secondary: PublicSt Benedict Catholic Secondary School
Secondary: Catholic-
Gail Street Park
Waterloo ON 3.88km -
Elgin Street Park
100 ELGIN St (Franklin) 4.4km -
Witmer Park
Cambridge ON 5.51km
-
TD Bank Financial Group
800 Franklin Blvd, Cambridge ON N1R 7Z1 0.76km -
CIBC
75 Dundas St N (Main Street), Cambridge ON N1R 6G5 0.98km -
Meridian Credit Union ATM
125 Dundas St N, Cambridge ON N1R 5N6 1.28km
- 5 bath
- 5 bed
- 3000 sqft
144 Bloomfield Crescent, Cambridge, Ontario • N1T 0G5 • Cambridge














