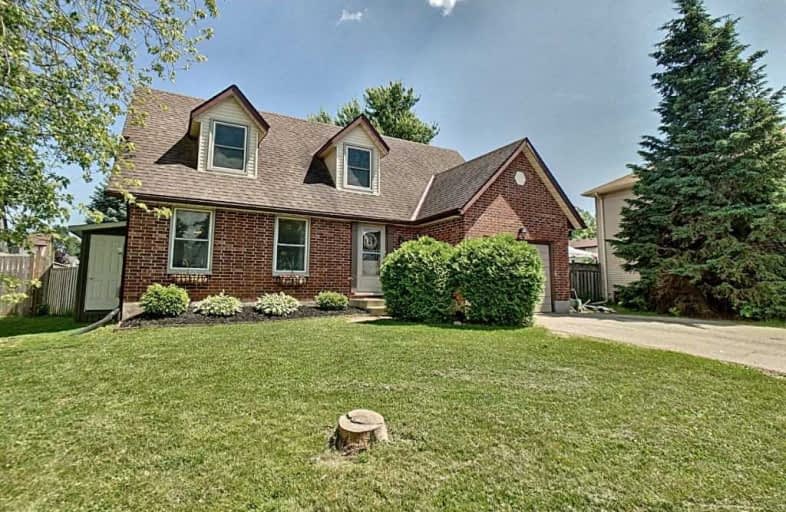Sold on Jul 26, 2019
Note: Property is not currently for sale or for rent.

-
Type: Detached
-
Style: 2-Storey
-
Size: 1500 sqft
-
Lot Size: 60 x 110.32 Feet
-
Age: 31-50 years
-
Taxes: $4,118 per year
-
Days on Site: 10 Days
-
Added: Sep 07, 2019 (1 week on market)
-
Updated:
-
Last Checked: 3 months ago
-
MLS®#: X4519377
-
Listed By: Purplebricks, brokerage
Well Cared For 4 Bedroom In West Galt. Kitchen With Stainless Appliances. 8' X 56" Island Which Also Seats 5. There Is 18 Linear Ft. Of Quartz Counter Top And New Lvt Tile Flooring. Main Floor Finishes Off With Two Good Size Living Areas. Upstairs Has A Large Master Bdrm And Three More Good Sized Bdrms Along With 5Pc Bath. New Carpet Upstairs. Basement Has Nice Living Area, Large Laundry, And 2Pc Bath. 16X32 Inground Pool In Backyard .
Property Details
Facts for 19 Peachtree Crescent, Cambridge
Status
Days on Market: 10
Last Status: Sold
Sold Date: Jul 26, 2019
Closed Date: Aug 30, 2019
Expiry Date: Nov 15, 2019
Sold Price: $549,900
Unavailable Date: Jul 26, 2019
Input Date: Jul 16, 2019
Property
Status: Sale
Property Type: Detached
Style: 2-Storey
Size (sq ft): 1500
Age: 31-50
Area: Cambridge
Availability Date: Flex
Inside
Bedrooms: 4
Bathrooms: 2
Kitchens: 1
Rooms: 8
Den/Family Room: Yes
Air Conditioning: Central Air
Fireplace: No
Laundry Level: Lower
Central Vacuum: Y
Washrooms: 2
Building
Basement: Part Fin
Heat Type: Forced Air
Heat Source: Gas
Exterior: Brick Front
Exterior: Vinyl Siding
Water Supply: Municipal
Special Designation: Unknown
Parking
Driveway: Private
Garage Spaces: 1
Garage Type: Built-In
Covered Parking Spaces: 4
Total Parking Spaces: 5
Fees
Tax Year: 2019
Tax Legal Description: Lt 4 Pl 1440 Cambridge; Cambridge
Taxes: $4,118
Land
Cross Street: Grand Ridge And St.
Municipality District: Cambridge
Fronting On: South
Pool: Inground
Sewer: Sewers
Lot Depth: 110.32 Feet
Lot Frontage: 60 Feet
Acres: < .50
Rooms
Room details for 19 Peachtree Crescent, Cambridge
| Type | Dimensions | Description |
|---|---|---|
| Dining Main | 2.57 x 4.06 | |
| Kitchen Main | 4.06 x 5.77 | |
| Family Main | 3.45 x 4.01 | |
| Living Main | 3.43 x 4.42 | |
| Master 2nd | 3.53 x 6.30 | |
| 2nd Br 2nd | 2.95 x 3.45 | |
| 3rd Br 2nd | 3.48 x 4.27 | |
| 4th Br 2nd | 3.15 x 3.58 | |
| Rec Bsmt | 3.40 x 6.53 |
| XXXXXXXX | XXX XX, XXXX |
XXXX XXX XXXX |
$XXX,XXX |
| XXX XX, XXXX |
XXXXXX XXX XXXX |
$XXX,XXX | |
| XXXXXXXX | XXX XX, XXXX |
XXXXXXX XXX XXXX |
|
| XXX XX, XXXX |
XXXXXX XXX XXXX |
$XXX,XXX |
| XXXXXXXX XXXX | XXX XX, XXXX | $549,900 XXX XXXX |
| XXXXXXXX XXXXXX | XXX XX, XXXX | $549,900 XXX XXXX |
| XXXXXXXX XXXXXXX | XXX XX, XXXX | XXX XXXX |
| XXXXXXXX XXXXXX | XXX XX, XXXX | $569,000 XXX XXXX |

St Gregory Catholic Elementary School
Elementary: CatholicCentral Public School
Elementary: PublicSt Andrew's Public School
Elementary: PublicSt Augustine Catholic Elementary School
Elementary: CatholicHighland Public School
Elementary: PublicTait Street Public School
Elementary: PublicSouthwood Secondary School
Secondary: PublicGlenview Park Secondary School
Secondary: PublicGalt Collegiate and Vocational Institute
Secondary: PublicMonsignor Doyle Catholic Secondary School
Secondary: CatholicPreston High School
Secondary: PublicSt Benedict Catholic Secondary School
Secondary: Catholic- 2 bath
- 4 bed
30-32 Beverly Street, Cambridge, Ontario • N1R 3Z5 • Cambridge



