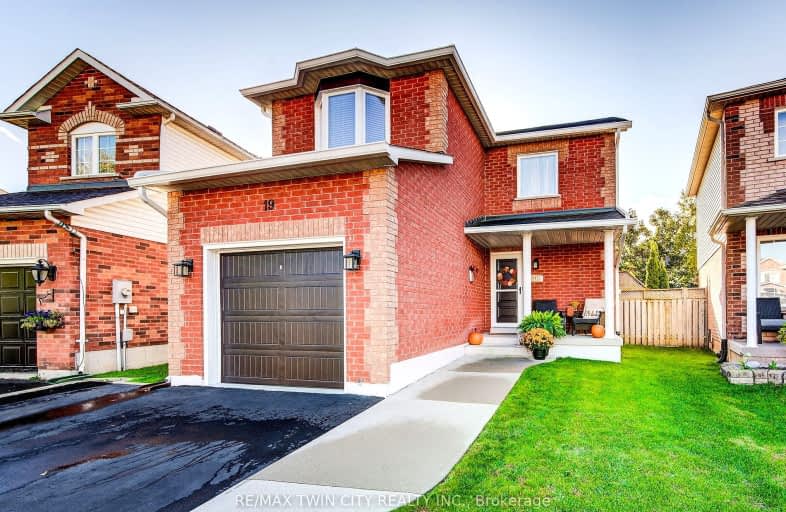Car-Dependent
- Most errands require a car.
28
/100
Some Transit
- Most errands require a car.
34
/100
Somewhat Bikeable
- Most errands require a car.
47
/100

St Francis Catholic Elementary School
Elementary: Catholic
1.11 km
Central Public School
Elementary: Public
2.29 km
St Vincent de Paul Catholic Elementary School
Elementary: Catholic
1.37 km
Chalmers Street Public School
Elementary: Public
1.66 km
Stewart Avenue Public School
Elementary: Public
1.26 km
Holy Spirit Catholic Elementary School
Elementary: Catholic
1.52 km
W Ross Macdonald Provincial Secondary School
Secondary: Provincial
8.18 km
Southwood Secondary School
Secondary: Public
3.17 km
Glenview Park Secondary School
Secondary: Public
1.07 km
Galt Collegiate and Vocational Institute
Secondary: Public
3.75 km
Monsignor Doyle Catholic Secondary School
Secondary: Catholic
0.50 km
St Benedict Catholic Secondary School
Secondary: Catholic
6.09 km
-
Decaro Park
55 Gatehouse Dr, Cambridge ON 1.86km -
Willard Park
89 Beechwood Rd, Cambridge ON 2.86km -
Domm Park
55 Princess St, Cambridge ON 4.89km
-
TD Bank Financial Group
800 Franklin Blvd, Cambridge ON N1R 7Z1 2.35km -
Localcoin Bitcoin ATM - Hasty Market
5 Wellington St, Cambridge ON N1R 3Y4 2.52km -
BMO Bank of Montreal
142 Dundas St N, Cambridge ON N1R 5P1 2.53km














