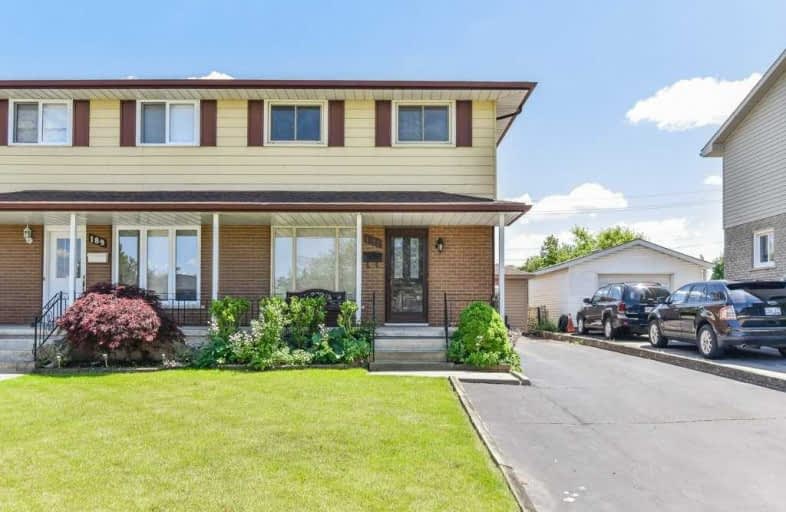Sold on Jul 09, 2019
Note: Property is not currently for sale or for rent.

-
Type: Semi-Detached
-
Style: 2-Storey
-
Size: 700 sqft
-
Lot Size: 30 x 140 Acres
-
Age: 31-50 years
-
Taxes: $2,537 per year
-
Days on Site: 20 Days
-
Added: Sep 07, 2019 (2 weeks on market)
-
Updated:
-
Last Checked: 3 months ago
-
MLS®#: X4496139
-
Listed By: Re/max real estate centre inc., brokerage
Ideal For First Time Home Buyers! This East Galt Semi Has Been Impeccably Maintained By The Original Owners. Roof, Doors And Windows Have All Been Updated Over The Last 10 Years And The Upper Four Piece Bath Has Also Been Updated. Offering Three Carpet-Free Bedrooms, Spacious Living Room Separated From The Kitchen And Dining Area By French Doors And Finished Basement With Potential For Separate Walk-Up Entrance. The Backyard Offers A Large Storage Shed.
Property Details
Facts for 191 Moffat Drive, Cambridge
Status
Days on Market: 20
Last Status: Sold
Sold Date: Jul 09, 2019
Closed Date: Aug 02, 2019
Expiry Date: Sep 18, 2019
Sold Price: $382,000
Unavailable Date: Jul 09, 2019
Input Date: Jun 24, 2019
Property
Status: Sale
Property Type: Semi-Detached
Style: 2-Storey
Size (sq ft): 700
Age: 31-50
Area: Cambridge
Availability Date: Immediate
Assessment Amount: $214,250
Assessment Year: 2019
Inside
Bedrooms: 3
Bathrooms: 2
Kitchens: 1
Rooms: 6
Den/Family Room: Yes
Air Conditioning: Central Air
Fireplace: No
Laundry Level: Lower
Washrooms: 2
Utilities
Electricity: Yes
Gas: Yes
Cable: Yes
Telephone: Yes
Building
Basement: Finished
Heat Type: Forced Air
Heat Source: Gas
Exterior: Brick
Exterior: Vinyl Siding
UFFI: No
Water Supply: Municipal
Special Designation: Unknown
Other Structures: Garden Shed
Parking
Driveway: Private
Garage Type: None
Covered Parking Spaces: 3
Total Parking Spaces: 3
Fees
Tax Year: 2019
Tax Legal Description: Pt Lt 6 Pl 1340 Cambridge As In Ws543191 (...)
Taxes: $2,537
Highlights
Feature: Park
Feature: Place Of Worship
Feature: Public Transit
Land
Cross Street: Greenbrier / Moffat
Municipality District: Cambridge
Fronting On: South
Parcel Number: 038410404
Pool: None
Sewer: Sewers
Lot Depth: 140 Acres
Lot Frontage: 30 Acres
Acres: < .50
Zoning: Residential
Additional Media
- Virtual Tour: https://unbranded.youriguide.com/191_moffat_dr_cambridge_on
Rooms
Room details for 191 Moffat Drive, Cambridge
| Type | Dimensions | Description |
|---|---|---|
| Living Main | 4.04 x 5.23 | |
| Dining Main | 3.43 x 2.84 | Sliding Doors, W/O To Patio |
| Kitchen Main | 3.43 x 2.39 | |
| Master 2nd | 4.50 x 2.44 | |
| Br 2nd | 3.45 x 2.90 | |
| Br 2nd | 3.94 x 3.10 | |
| Bathroom 2nd | 2.03 x 2.24 | 4 Pc Bath |
| Rec Bsmt | 4.01 x 5.21 | |
| Bathroom Bsmt | 2.31 x 1.24 | 4 Pc Bath |
| Laundry Bsmt | 3.84 x 3.43 |
| XXXXXXXX | XXX XX, XXXX |
XXXX XXX XXXX |
$XXX,XXX |
| XXX XX, XXXX |
XXXXXX XXX XXXX |
$XXX,XXX |
| XXXXXXXX XXXX | XXX XX, XXXX | $382,000 XXX XXXX |
| XXXXXXXX XXXXXX | XXX XX, XXXX | $350,000 XXX XXXX |

St Francis Catholic Elementary School
Elementary: CatholicSt Vincent de Paul Catholic Elementary School
Elementary: CatholicChalmers Street Public School
Elementary: PublicStewart Avenue Public School
Elementary: PublicHoly Spirit Catholic Elementary School
Elementary: CatholicMoffat Creek Public School
Elementary: PublicSouthwood Secondary School
Secondary: PublicGlenview Park Secondary School
Secondary: PublicGalt Collegiate and Vocational Institute
Secondary: PublicMonsignor Doyle Catholic Secondary School
Secondary: CatholicJacob Hespeler Secondary School
Secondary: PublicSt Benedict Catholic Secondary School
Secondary: Catholic

