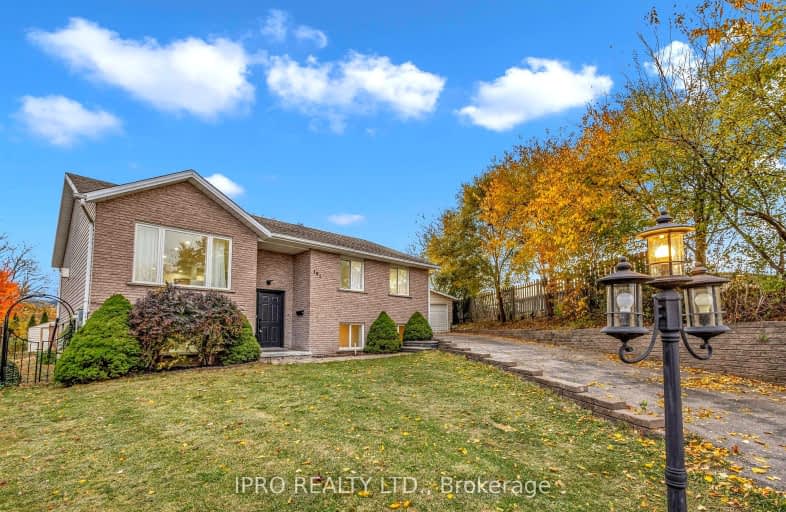Somewhat Walkable
- Some errands can be accomplished on foot.
59
/100
Some Transit
- Most errands require a car.
37
/100
Somewhat Bikeable
- Most errands require a car.
49
/100

St Francis Catholic Elementary School
Elementary: Catholic
0.99 km
St Vincent de Paul Catholic Elementary School
Elementary: Catholic
0.43 km
St Anne Catholic Elementary School
Elementary: Catholic
1.78 km
Chalmers Street Public School
Elementary: Public
0.36 km
Stewart Avenue Public School
Elementary: Public
0.79 km
Holy Spirit Catholic Elementary School
Elementary: Catholic
1.07 km
Southwood Secondary School
Secondary: Public
3.56 km
Glenview Park Secondary School
Secondary: Public
1.22 km
Galt Collegiate and Vocational Institute
Secondary: Public
2.93 km
Monsignor Doyle Catholic Secondary School
Secondary: Catholic
1.12 km
Jacob Hespeler Secondary School
Secondary: Public
7.75 km
St Benedict Catholic Secondary School
Secondary: Catholic
4.72 km
-
Decaro Park
55 Gatehouse Dr, Cambridge ON 1.34km -
Willard Park
89 Beechwood Rd, Cambridge ON 3.35km -
Domm Park
55 Princess St, Cambridge ON 4.52km
-
TD Bank Financial Group
800 Franklin Blvd, Cambridge ON N1R 7Z1 0.76km -
BMO Bank of Montreal
142 Dundas St N, Cambridge ON N1R 5P1 1.12km -
Localcoin Bitcoin ATM - Hasty Market
5 Wellington St, Cambridge ON N1R 3Y4 1.77km














