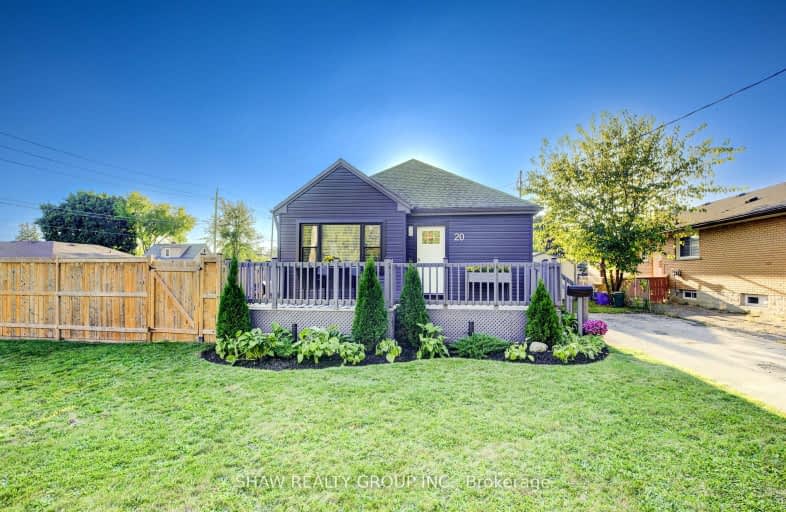Very Walkable
- Most errands can be accomplished on foot.
75
/100
Some Transit
- Most errands require a car.
38
/100
Bikeable
- Some errands can be accomplished on bike.
63
/100

St Francis Catholic Elementary School
Elementary: Catholic
1.09 km
Central Public School
Elementary: Public
1.09 km
St Vincent de Paul Catholic Elementary School
Elementary: Catholic
1.02 km
St Anne Catholic Elementary School
Elementary: Catholic
1.21 km
Chalmers Street Public School
Elementary: Public
0.34 km
Stewart Avenue Public School
Elementary: Public
0.86 km
Southwood Secondary School
Secondary: Public
3.34 km
Glenview Park Secondary School
Secondary: Public
1.30 km
Galt Collegiate and Vocational Institute
Secondary: Public
2.38 km
Monsignor Doyle Catholic Secondary School
Secondary: Catholic
1.57 km
Jacob Hespeler Secondary School
Secondary: Public
7.18 km
St Benedict Catholic Secondary School
Secondary: Catholic
4.17 km
-
Decaro Park
55 Gatehouse Dr, Cambridge ON 1.89km -
Willard Park
89 Beechwood Rd, Cambridge ON 3.17km -
Domm Park
55 Princess St, Cambridge ON 4.05km
-
BMO Bank of Montreal
142 Dundas St N, Cambridge ON N1R 5P1 0.56km -
TD Bank Financial Group
800 Franklin Blvd, Cambridge ON N1R 7Z1 0.59km -
Localcoin Bitcoin ATM - Hasty Market
5 Wellington St, Cambridge ON N1R 3Y4 1.3km














