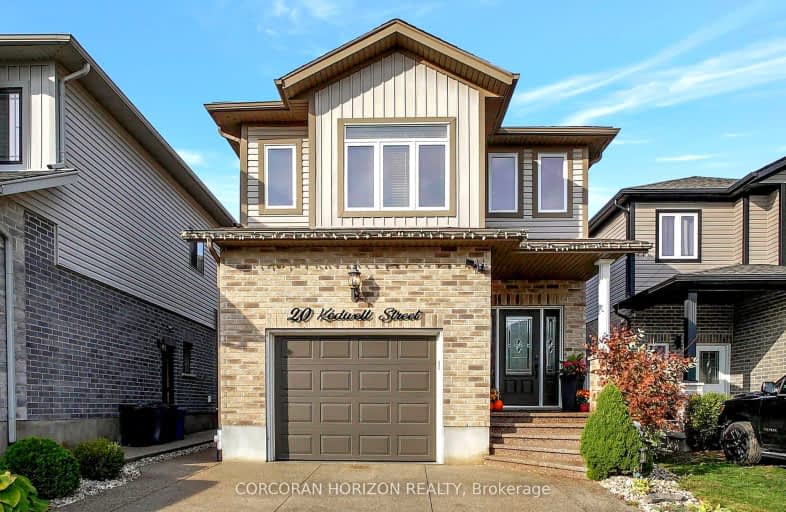
St Francis Catholic Elementary School
Elementary: Catholic
1.40 km
St Gregory Catholic Elementary School
Elementary: Catholic
2.04 km
Central Public School
Elementary: Public
2.40 km
St Andrew's Public School
Elementary: Public
1.83 km
Tait Street Public School
Elementary: Public
1.03 km
Stewart Avenue Public School
Elementary: Public
1.61 km
W Ross Macdonald Provincial Secondary School
Secondary: Provincial
8.05 km
Southwood Secondary School
Secondary: Public
2.59 km
Glenview Park Secondary School
Secondary: Public
1.23 km
Galt Collegiate and Vocational Institute
Secondary: Public
3.73 km
Monsignor Doyle Catholic Secondary School
Secondary: Catholic
1.25 km
St Benedict Catholic Secondary School
Secondary: Catholic
6.33 km
-
Willard Park
89 Beechwood Rd, Cambridge ON 2.26km -
Decaro Park
55 Gatehouse Dr, Cambridge ON 2.67km -
Domm Park
55 Princess St, Cambridge ON 4.56km
-
Localcoin Bitcoin ATM - Little Short Stop
130 Cedar St, Cambridge ON N1S 1W4 2.34km -
Localcoin Bitcoin ATM - Hasty Market
5 Wellington St, Cambridge ON N1R 3Y4 2.59km -
TD Bank Financial Group
800 Franklin Blvd, Cambridge ON N1R 7Z1 2.92km














