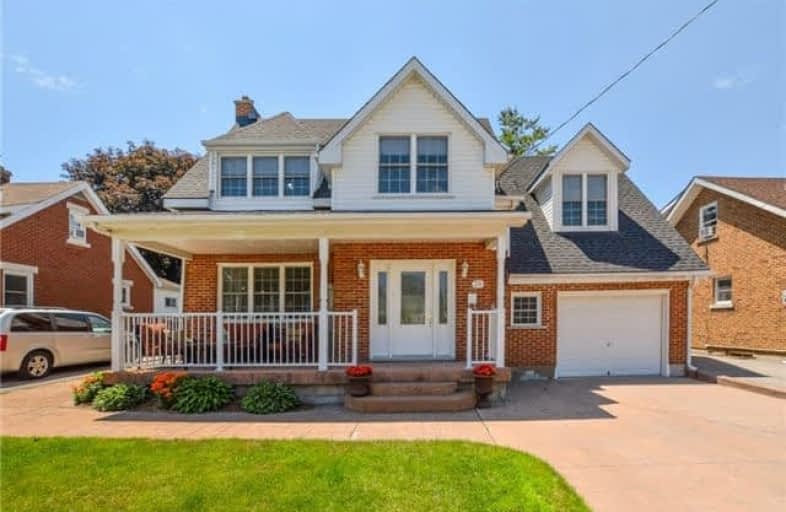Sold on Dec 08, 2017
Note: Property is not currently for sale or for rent.

-
Type: Detached
-
Style: 1 1/2 Storey
-
Size: 2000 sqft
-
Lot Size: 50 x 100 Feet
-
Age: 31-50 years
-
Taxes: $3,632 per year
-
Days on Site: 42 Days
-
Added: Sep 07, 2019 (1 month on market)
-
Updated:
-
Last Checked: 2 months ago
-
MLS®#: X3968395
-
Listed By: Rego realty inc., brokerage
Gorgeous Galt Area! 4-Bed, 3-Bath Home Bright, Stylish Foyer Sets The Tone For The Open Concept Dining And Living Room With Gas Fireplace, Walk-Out, Hardwood Floors And Large Windows. 2 Additional Walk-Outs From The Breakfast Nook And Modern Kitchen! More Convenience On Main Floor With Garage Access And Powder Room. On 2nd Level, 4 Bedrooms Including The Master With 4-Piece Spa-Like Cheater Ensuite Featuring Skylights, Soaker Tub And Glass Shower. Retreat To
Extras
Your Finished Lower Level With Recreation Room, 3-Piece Bath, Laundry And Ample Storage Space. Outside, You Will Enjoy Entertaining In Your Back Yard Oasis With Inground Pool And Spacious Lounge Area.
Property Details
Facts for 20 Scrimger Avenue, Cambridge
Status
Days on Market: 42
Last Status: Sold
Sold Date: Dec 08, 2017
Closed Date: Mar 21, 2018
Expiry Date: Jan 27, 2018
Sold Price: $565,000
Unavailable Date: Dec 08, 2017
Input Date: Oct 27, 2017
Property
Status: Sale
Property Type: Detached
Style: 1 1/2 Storey
Size (sq ft): 2000
Age: 31-50
Area: Cambridge
Availability Date: 90+
Assessment Amount: $298,250
Assessment Year: 2017
Inside
Bedrooms: 4
Bathrooms: 3
Kitchens: 1
Rooms: 8
Den/Family Room: No
Air Conditioning: Central Air
Fireplace: Yes
Washrooms: 3
Building
Basement: Finished
Basement 2: Full
Heat Type: Forced Air
Heat Source: Gas
Exterior: Brick
Exterior: Vinyl Siding
Water Supply: Municipal
Special Designation: Unknown
Retirement: N
Parking
Driveway: Pvt Double
Garage Spaces: 1
Garage Type: Attached
Covered Parking Spaces: 3
Total Parking Spaces: 3
Fees
Tax Year: 2017
Tax Legal Description: Lt 9 Pl 684 Cambridge; Cambridge
Taxes: $3,632
Land
Cross Street: Elliott S
Municipality District: Cambridge
Fronting On: South
Parcel Number: 038360209
Pool: Inground
Sewer: Sewers
Lot Depth: 100 Feet
Lot Frontage: 50 Feet
Acres: < .50
Zoning: Res
Additional Media
- Virtual Tour: https://youriguide.com/20_scrimger_ave_cambridge_on?unbranded
Rooms
Room details for 20 Scrimger Avenue, Cambridge
| Type | Dimensions | Description |
|---|---|---|
| Kitchen Main | 3.92 x 2.89 | |
| Breakfast Main | 3.12 x 3.15 | |
| Dining Main | 3.66 x 2.69 | |
| Living Main | 3.66 x 3.92 | |
| Master 2nd | 4.42 x 5.36 | |
| Br 2nd | 2.45 x 2.47 | |
| Br 2nd | 3.79 x 3.79 | |
| Br 2nd | 3.79 x 3.01 | |
| Utility Bsmt | 3.05 x 3.55 | |
| Rec Bsmt | 6.11 x 2.89 |
| XXXXXXXX | XXX XX, XXXX |
XXXX XXX XXXX |
$XXX,XXX |
| XXX XX, XXXX |
XXXXXX XXX XXXX |
$XXX,XXX | |
| XXXXXXXX | XXX XX, XXXX |
XXXXXXX XXX XXXX |
|
| XXX XX, XXXX |
XXXXXX XXX XXXX |
$XXX,XXX | |
| XXXXXXXX | XXX XX, XXXX |
XXXXXXXX XXX XXXX |
|
| XXX XX, XXXX |
XXXXXX XXX XXXX |
$XXX,XXX |
| XXXXXXXX XXXX | XXX XX, XXXX | $565,000 XXX XXXX |
| XXXXXXXX XXXXXX | XXX XX, XXXX | $579,900 XXX XXXX |
| XXXXXXXX XXXXXXX | XXX XX, XXXX | XXX XXXX |
| XXXXXXXX XXXXXX | XXX XX, XXXX | $609,000 XXX XXXX |
| XXXXXXXX XXXXXXXX | XXX XX, XXXX | XXX XXXX |
| XXXXXXXX XXXXXX | XXX XX, XXXX | $619,900 XXX XXXX |

St Francis Catholic Elementary School
Elementary: CatholicCentral Public School
Elementary: PublicSt Vincent de Paul Catholic Elementary School
Elementary: CatholicSt Anne Catholic Elementary School
Elementary: CatholicChalmers Street Public School
Elementary: PublicStewart Avenue Public School
Elementary: PublicSouthwood Secondary School
Secondary: PublicGlenview Park Secondary School
Secondary: PublicGalt Collegiate and Vocational Institute
Secondary: PublicMonsignor Doyle Catholic Secondary School
Secondary: CatholicJacob Hespeler Secondary School
Secondary: PublicSt Benedict Catholic Secondary School
Secondary: Catholic- 2 bath
- 4 bed
- 1500 sqft
21 Crestwood Drive, Cambridge, Ontario • N1S 3N8 • Cambridge
- 2 bath
- 4 bed
30-32 Beverly Street, Cambridge, Ontario • N1R 3Z5 • Cambridge




