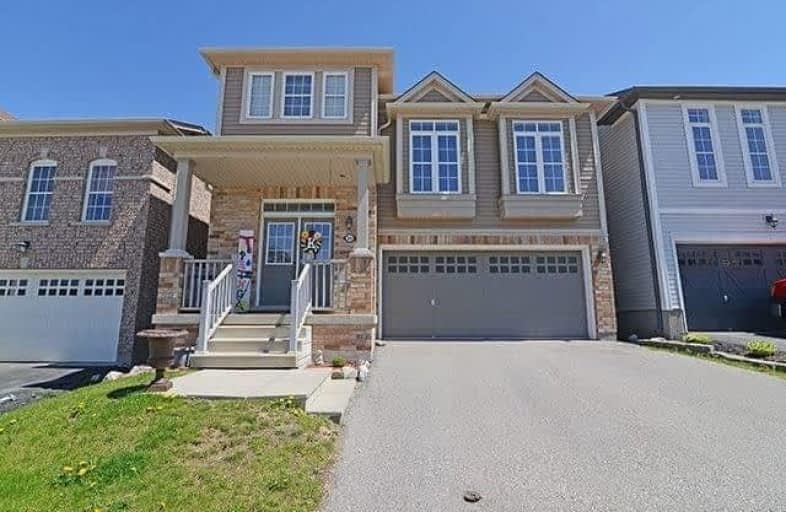Sold on Jun 15, 2017
Note: Property is not currently for sale or for rent.

-
Type: Detached
-
Style: 2-Storey
-
Size: 2000 sqft
-
Lot Size: 36 x 109 Feet
-
Age: 6-15 years
-
Taxes: $4,200 per year
-
Days on Site: 3 Days
-
Added: Sep 07, 2019 (3 days on market)
-
Updated:
-
Last Checked: 2 months ago
-
MLS®#: X3837687
-
Listed By: Century 21 green realty inc., brokerage
Recently Brand New Laminate Floor Installed In Entire House, No Carpet, Beautiful 4 Bedrooms, 2009 Built Energy Saving Home. Amazing Open Concept Layout, 2214 Sq As Attached Floor Plan, Ft Detached Double Car Garage,Completely Separated Family Room, Nice Green View From The Backyard, Built-In Speaker In Family Room, Your Client Not Be Disappointed Close To Schools, Shopping, Parks And Much More...
Extras
Stainless Steel Fridge, Stainless Steel Stove, Stainless Steel, S/S B/I Dish Washer Washer And Dryer, Built-In Speaker In Family Room, All Electric Light Fixtures.
Property Details
Facts for 20 Yeaman Drive, Cambridge
Status
Days on Market: 3
Last Status: Sold
Sold Date: Jun 15, 2017
Closed Date: Sep 20, 2017
Expiry Date: Sep 30, 2017
Sold Price: $630,000
Unavailable Date: Jun 15, 2017
Input Date: Jun 12, 2017
Prior LSC: Sold
Property
Status: Sale
Property Type: Detached
Style: 2-Storey
Size (sq ft): 2000
Age: 6-15
Area: Cambridge
Availability Date: 30-60-90 Days
Inside
Bedrooms: 4
Bathrooms: 3
Kitchens: 1
Rooms: 9
Den/Family Room: Yes
Air Conditioning: Central Air
Fireplace: No
Washrooms: 3
Building
Basement: Unfinished
Heat Type: Forced Air
Heat Source: Gas
Exterior: Brick
Exterior: Vinyl Siding
Water Supply: Municipal
Special Designation: Unknown
Parking
Driveway: Private
Garage Spaces: 2
Garage Type: Attached
Covered Parking Spaces: 2
Total Parking Spaces: 4
Fees
Tax Year: 2017
Tax Legal Description: Lt86,Pl58M457 Lot 86
Taxes: $4,200
Land
Cross Street: Carpenter / Cheese F
Municipality District: Cambridge
Fronting On: East
Pool: None
Sewer: Sewers
Lot Depth: 109 Feet
Lot Frontage: 36 Feet
Lot Irregularities: *******Please Click O
Additional Media
- Virtual Tour: http://www.mississaugavirtualtour.ca/SyedShahnawazRizviMay9JUnbranded/
Rooms
Room details for 20 Yeaman Drive, Cambridge
| Type | Dimensions | Description |
|---|---|---|
| Living Ground | 3.22 x 4.79 | |
| Dining Ground | 4.66 x 4.88 | |
| Kitchen Ground | 3.17 x 5.14 | |
| Breakfast Ground | - | |
| Family 2nd | 3.38 x 5.09 | |
| Master 2nd | 3.93 x 4.66 | |
| 2nd Br 2nd | 3.20 x 3.20 | |
| 3rd Br 2nd | 2.47 x 3.57 | |
| 4th Br 2nd | 3.14 x 3.20 | |
| Rec Bsmt | - |
| XXXXXXXX | XXX XX, XXXX |
XXXX XXX XXXX |
$XXX,XXX |
| XXX XX, XXXX |
XXXXXX XXX XXXX |
$XXX,XXX | |
| XXXXXXXX | XXX XX, XXXX |
XXXXXXX XXX XXXX |
|
| XXX XX, XXXX |
XXXXXX XXX XXXX |
$XXX,XXX |
| XXXXXXXX XXXX | XXX XX, XXXX | $630,000 XXX XXXX |
| XXXXXXXX XXXXXX | XXX XX, XXXX | $599,900 XXX XXXX |
| XXXXXXXX XXXXXXX | XXX XX, XXXX | XXX XXXX |
| XXXXXXXX XXXXXX | XXX XX, XXXX | $649,900 XXX XXXX |

St Francis Catholic Elementary School
Elementary: CatholicSt Vincent de Paul Catholic Elementary School
Elementary: CatholicChalmers Street Public School
Elementary: PublicStewart Avenue Public School
Elementary: PublicHoly Spirit Catholic Elementary School
Elementary: CatholicMoffat Creek Public School
Elementary: PublicW Ross Macdonald Provincial Secondary School
Secondary: ProvincialSouthwood Secondary School
Secondary: PublicGlenview Park Secondary School
Secondary: PublicGalt Collegiate and Vocational Institute
Secondary: PublicMonsignor Doyle Catholic Secondary School
Secondary: CatholicSt Benedict Catholic Secondary School
Secondary: Catholic- 2 bath
- 4 bed
30-32 Beverly Street, Cambridge, Ontario • N1R 3Z5 • Cambridge



