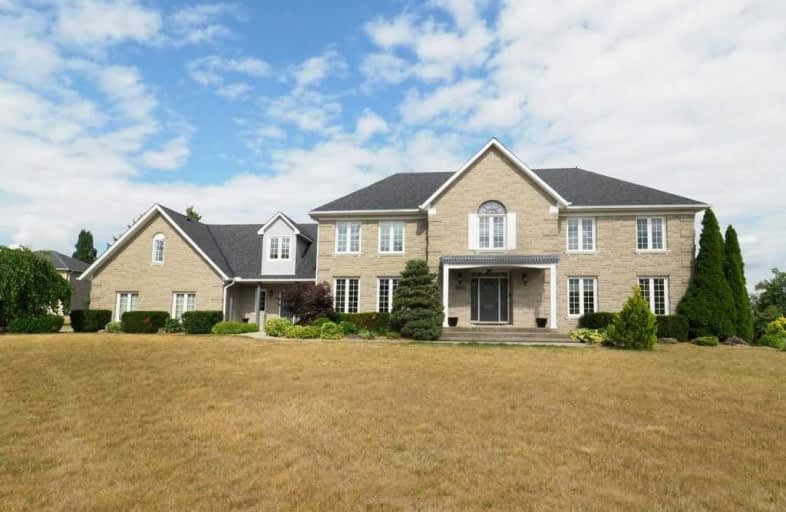Sold on Sep 06, 2020
Note: Property is not currently for sale or for rent.

-
Type: Detached
-
Style: 2-Storey
-
Lot Size: 229.4 x 407.3 Feet
-
Age: No Data
-
Taxes: $13,467 per year
-
Days on Site: 46 Days
-
Added: Jul 22, 2020 (1 month on market)
-
Updated:
-
Last Checked: 3 months ago
-
MLS®#: X4841181
-
Listed By: Non-treb board office, brokerage
Situated In One Of The Most Sought After Areas Of The Tri-Cities. Located Within Minutes Access To The 401 Yet Offering Peaceful Scenery & Countryside Living In The City & 1.25 Acres Of Breathtaking Views From All Vantage Points. Fully Finished 4825 Sq Ft Stone Home, With An Additional 1880 Sq Ft Finished W/O Lower Level. Offering 6 Bedrooms, 4 Full Baths & 2 Large Kitchens, True Walkout Basement With Separate Entrance, Perfect Inlaw Potential.
Extras
Interboard Listing With Cambridge Association Of Realtors?*
Property Details
Facts for 200 Burnham Crescent, Cambridge
Status
Days on Market: 46
Last Status: Sold
Sold Date: Sep 06, 2020
Closed Date: Dec 03, 2020
Expiry Date: Mar 30, 2021
Sold Price: $1,475,000
Unavailable Date: Sep 06, 2020
Input Date: Jul 22, 2020
Prior LSC: Listing with no contract changes
Property
Status: Sale
Property Type: Detached
Style: 2-Storey
Area: Cambridge
Inside
Bedrooms: 6
Bathrooms: 4
Kitchens: 2
Rooms: 6
Den/Family Room: Yes
Air Conditioning: Central Air
Fireplace: Yes
Washrooms: 4
Building
Basement: Fin W/O
Basement 2: Full
Heat Type: Forced Air
Heat Source: Gas
Exterior: Stone
Water Supply: Municipal
Special Designation: Unknown
Parking
Driveway: Front Yard
Garage Spaces: 3
Garage Type: Attached
Covered Parking Spaces: 3
Total Parking Spaces: 6
Fees
Tax Year: 2020
Tax Legal Description: Lot 32 Plan 1446 Cambrdige; S?t W3667125
Taxes: $13,467
Land
Cross Street: Radcliffe Drive
Municipality District: Cambridge
Fronting On: North
Pool: None
Sewer: Septic
Lot Depth: 407.3 Feet
Lot Frontage: 229.4 Feet
Acres: .50-1.99
Rooms
Room details for 200 Burnham Crescent, Cambridge
| Type | Dimensions | Description |
|---|---|---|
| Kitchen Main | 14.11 x 15.10 | |
| Dining Main | 10.20 x 19.20 | |
| Family Main | 16.70 x 18.22 | |
| Office Main | 10.00 x 16.40 | |
| Living Main | 1.50 x 18.11 | |
| Dining Main | 14.11 x 15.10 | |
| Master 2nd | 14.00 x 21.30 | |
| Br 2nd | 11.20 x 12.60 | |
| Br 2nd | 12.20 x 13.60 | |
| Br 2nd | 9.11 x 13.10 | |
| Br 2nd | 18.10 x 14.80 | |
| Br 2nd | 17.50 x 18.10 |
| XXXXXXXX | XXX XX, XXXX |
XXXX XXX XXXX |
$X,XXX,XXX |
| XXX XX, XXXX |
XXXXXX XXX XXXX |
$X,XXX,XXX |
| XXXXXXXX XXXX | XXX XX, XXXX | $1,475,000 XXX XXXX |
| XXXXXXXX XXXXXX | XXX XX, XXXX | $1,550,000 XXX XXXX |

Centennial (Cambridge) Public School
Elementary: PublicÉÉC Saint-Noël-Chabanel-Cambridge
Elementary: CatholicSt Gabriel Catholic Elementary School
Elementary: CatholicCoronation Public School
Elementary: PublicWilliam G Davis Public School
Elementary: PublicSilverheights Public School
Elementary: PublicÉSC Père-René-de-Galinée
Secondary: CatholicSouthwood Secondary School
Secondary: PublicGalt Collegiate and Vocational Institute
Secondary: PublicPreston High School
Secondary: PublicJacob Hespeler Secondary School
Secondary: PublicSt Benedict Catholic Secondary School
Secondary: Catholic

