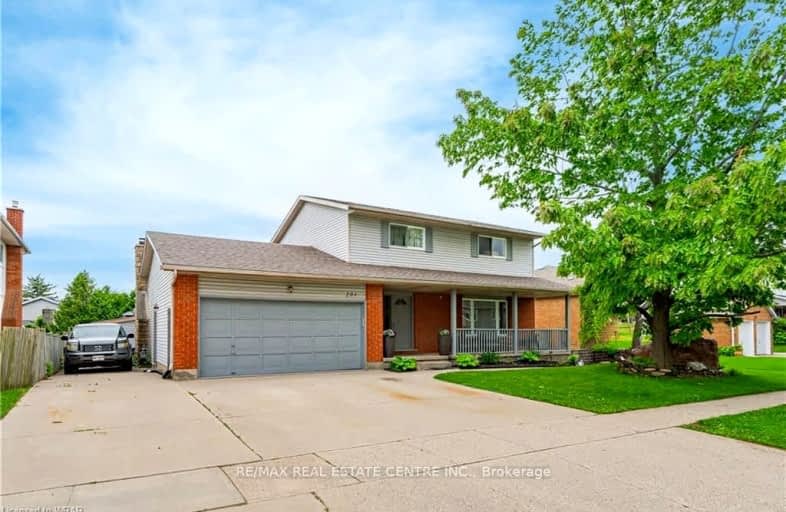
St Gregory Catholic Elementary School
Elementary: Catholic
2.41 km
Blair Road Public School
Elementary: Public
0.78 km
Manchester Public School
Elementary: Public
1.95 km
St Augustine Catholic Elementary School
Elementary: Catholic
0.22 km
Highland Public School
Elementary: Public
1.65 km
Ryerson Public School
Elementary: Public
2.20 km
Southwood Secondary School
Secondary: Public
2.27 km
Glenview Park Secondary School
Secondary: Public
3.65 km
Galt Collegiate and Vocational Institute
Secondary: Public
1.55 km
Monsignor Doyle Catholic Secondary School
Secondary: Catholic
4.61 km
Preston High School
Secondary: Public
3.23 km
St Benedict Catholic Secondary School
Secondary: Catholic
3.80 km
